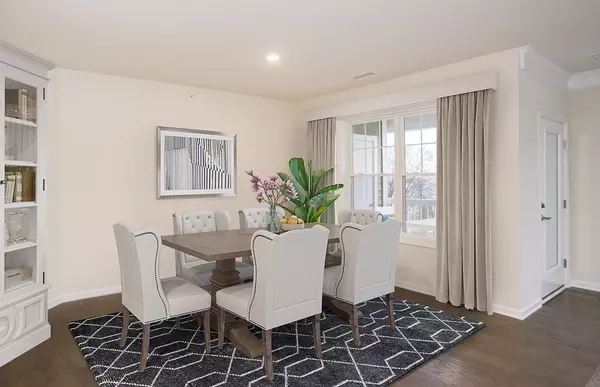$459,995
$459,995
For more information regarding the value of a property, please contact us for a free consultation.
2412 Talbot Way #12412 Westborough, MA 01581
2 Beds
2 Baths
1,469 SqFt
Key Details
Sold Price $459,995
Property Type Condo
Sub Type Condominium
Listing Status Sold
Purchase Type For Sale
Square Footage 1,469 sqft
Price per Sqft $313
MLS Listing ID 72745554
Sold Date 12/29/20
Bedrooms 2
Full Baths 2
HOA Fees $396/mo
HOA Y/N true
Year Built 2019
Annual Tax Amount $18
Tax Year 2020
Property Sub-Type Condominium
Property Description
Westborough's Newest Active Adult (55+) Community! Ready to Move-In New Construction Home with all the upgrades included! Chauncy Lake Community features an 11,000+ Sq Ft Amenity Center, with state-of-the-art fitness facility, movement studio, ballroom, game room, arts & crafts gallery, tennis/pickleball/bocce courts, fire-pit, heated pool, open green spaces with walking/hiking trails and a full time Lifestyle Director! Beautiful Luxurious Finishes on this top floor, corner-unit, 1-level Innsbrook style home. The front door welcomes you to an elegant formal foyer hall, multiple windows in each room, and rich details throughout. The kitchen features expansive cabinet space, pantry closet, and center island that opens to the formal dining room and great room. Take in the commanding views from the 6 oversize windows and french door that leads to a private balcony. The Owners Suite and private guest wing are large roomy spaces with private bathrooms. Underground garage parking included!
Location
State MA
County Worcester
Zoning RES
Direction Route 9 to Lyman Street, to Dr. Solomon Carter Fuller Way AKA Fuller Way or Hospital Rd
Rooms
Primary Bedroom Level First
Interior
Heating Forced Air, Natural Gas
Cooling Central Air
Flooring Tile, Carpet, Engineered Hardwood
Appliance Range, Dishwasher, Disposal, Microwave, Washer, Dryer, Gas Water Heater, Tank Water Heaterless, Utility Connections for Electric Range, Utility Connections for Electric Oven, Utility Connections for Electric Dryer
Laundry First Floor, In Unit, Washer Hookup
Exterior
Exterior Feature Balcony, Sprinkler System, Tennis Court(s), Other
Garage Spaces 2.0
Pool Association, In Ground, Heated
Community Features Public Transportation, Shopping, Pool, Tennis Court(s), Park, Walk/Jog Trails, Golf, Medical Facility, Bike Path, Conservation Area, Highway Access, House of Worship, T-Station, Adult Community
Utilities Available for Electric Range, for Electric Oven, for Electric Dryer, Washer Hookup
Waterfront Description Waterfront, Beach Front, Lake, Walk to, Lake/Pond, 0 to 1/10 Mile To Beach, Beach Ownership(Public)
Total Parking Spaces 2
Garage Yes
Building
Story 1
Sewer Public Sewer
Water Public
Others
Pets Allowed Yes w/ Restrictions
Acceptable Financing Seller W/Participate
Listing Terms Seller W/Participate
Read Less
Want to know what your home might be worth? Contact us for a FREE valuation!

Our team is ready to help you sell your home for the highest possible price ASAP
Bought with Erin Sullivan • Pulte Homes of New England





