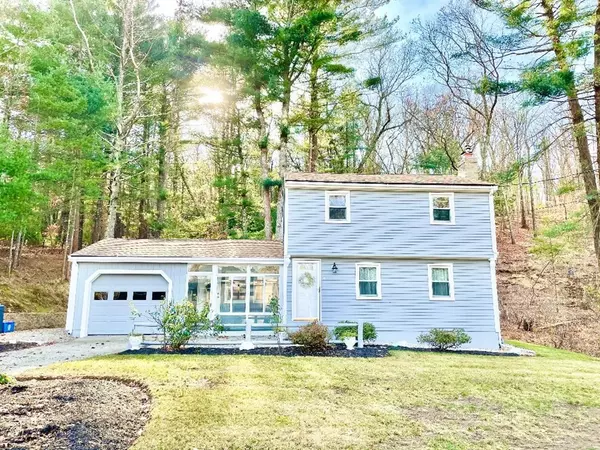$520,000
$499,900
4.0%For more information regarding the value of a property, please contact us for a free consultation.
14 Pine Street Ipswich, MA 01938
3 Beds
1.5 Baths
1,293 SqFt
Key Details
Sold Price $520,000
Property Type Single Family Home
Sub Type Single Family Residence
Listing Status Sold
Purchase Type For Sale
Square Footage 1,293 sqft
Price per Sqft $402
MLS Listing ID 72759585
Sold Date 12/30/20
Style Colonial
Bedrooms 3
Full Baths 1
Half Baths 1
Year Built 1960
Annual Tax Amount $5,671
Tax Year 2020
Lot Size 0.510 Acres
Acres 0.51
Property Sub-Type Single Family Residence
Property Description
WELCOME HOME TO 14 PINE STREET...BEAUTIFUL 3 BEDROOMS/1.5 BATH COLONIAL STYLE HOME 'READY FOR THE HOLIDAYS'...1ST FLOOR OFFERS UPDATED FULLY APPLIANCED KITCHEN (2001) w/TILED FLOORING, DINING ROOM w/Hardwood Floors, LIVING ROOM w/Hardwood Floors & Pellet Stove, SUNROOM w/New Wood Laminate Flooring and 1/2 BATH w/Tiled Flooring... 2ND FLOOR offers 3 BEDROOMS w/Hardwood Floors and FULL BATH w/Tub & Shower w/Tiled Flooring...New Painted Exterior Home(2020)...Newer Windows...New Shed (2007)...New Gas Heating System (2009)...New Hot Water Tank (2016)...New Roof (2010)...New Pellet Stove(2010)...New Front Granite Steps (2014)...CB for Electrical...Off Street Parking...Plus 1-Car Attached Garage w/Door Opener...Convenient to Doyon Elementary, Ipswich Middle & Ipswich High Schools and Ipswich Train Station...and Approximately 4 miles to Cranes Beach...A PLEASURE TO SHOW!!!
Location
State MA
County Essex
Zoning call Town
Direction High Street to Linebrook Road to Pine Street or US Route 1 to Linebrook Road to Pine Street
Rooms
Basement Full, Interior Entry, Bulkhead
Primary Bedroom Level Second
Dining Room Flooring - Hardwood
Kitchen Flooring - Stone/Ceramic Tile, Remodeled
Interior
Interior Features Sun Room
Heating Forced Air, Natural Gas
Cooling None
Flooring Tile, Hardwood, Flooring - Vinyl, Flooring - Wood
Fireplaces Number 1
Fireplaces Type Living Room
Appliance Range, Oven, Dishwasher, Refrigerator, Tank Water Heater, Utility Connections for Electric Range
Laundry In Basement
Exterior
Exterior Feature Storage
Garage Spaces 1.0
Utilities Available for Electric Range
Waterfront Description Beach Front, Ocean, 1 to 2 Mile To Beach, Beach Ownership(Public)
Roof Type Shingle
Total Parking Spaces 2
Garage Yes
Building
Lot Description Other
Foundation Block
Sewer Private Sewer
Water Public
Architectural Style Colonial
Schools
Elementary Schools Doyon
Middle Schools Ipswich
High Schools Ipswich Hs
Read Less
Want to know what your home might be worth? Contact us for a FREE valuation!

Our team is ready to help you sell your home for the highest possible price ASAP
Bought with Michelle Burchell • Century 21 Mclennan & Company





