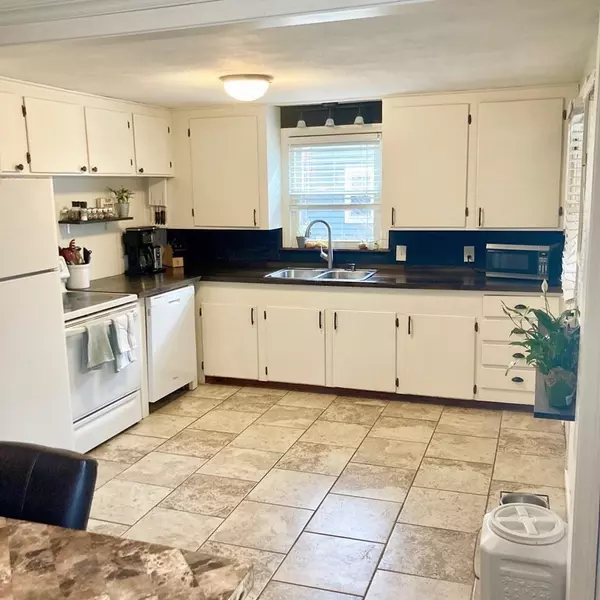$274,000
$269,900
1.5%For more information regarding the value of a property, please contact us for a free consultation.
38 Bayne Street East Longmeadow, MA 01028
4 Beds
2 Baths
1,600 SqFt
Key Details
Sold Price $274,000
Property Type Single Family Home
Sub Type Single Family Residence
Listing Status Sold
Purchase Type For Sale
Square Footage 1,600 sqft
Price per Sqft $171
MLS Listing ID 72757555
Sold Date 12/30/20
Style Cape
Bedrooms 4
Full Baths 2
HOA Y/N false
Year Built 1959
Annual Tax Amount $4,101
Tax Year 2020
Lot Size 10,454 Sqft
Acres 0.24
Property Sub-Type Single Family Residence
Property Description
Pride of ownership portrays this meticulous 4 bed/ 2bath Cape in E. Long. Tucked away on quiet street yet close to all amenities and schools, this home has so much to offer. Walk into a a spacious, open layout w/ a bright updated kitchen boasting tile floors and custom wood countertops. 1st floor has gleaming H//W flooring, 2 large bdrms, and a recently UPDATED full tiled bath. Relax in the large L.R. w/ wonderful natural light or cozy up to a beautiful fireplace on a cold winter night. 2nd floor has 2 more generously sized bdrms w/ NEWER carpeting. NEWLY(2019) renovated upstairs full bath w/ NEW tiled tub and vanity. The full open basement has high ceilings and plenty of space w/ numerous options. NEW dryer (2020) along with a NEWER circuit breaker (2013). This home has fresh paint throughout the interior of the home along w/ a NEW coat on the exterior (2020). There also is a NEWER roof (2015), beautiful wood deck, detached 1 car garage, and a wonderful oasis of a backyard.
Location
State MA
County Hampden
Zoning RC
Direction Maple St to Bayne St across from East Longmeadow High School
Rooms
Basement Full, Walk-Out Access, Interior Entry, Concrete
Primary Bedroom Level First
Dining Room Window(s) - Bay/Bow/Box
Kitchen Flooring - Stone/Ceramic Tile, Countertops - Upgraded, Remodeled
Interior
Interior Features Internet Available - Broadband
Heating Forced Air, Natural Gas
Cooling Window Unit(s)
Flooring Wood, Tile, Carpet, Laminate, Hardwood
Fireplaces Number 1
Fireplaces Type Living Room
Appliance Range, Dishwasher, Disposal, Microwave, Refrigerator, Washer, Dryer, Gas Water Heater, Tank Water Heater, Utility Connections for Electric Range, Utility Connections for Electric Oven, Utility Connections for Electric Dryer
Laundry Electric Dryer Hookup, Washer Hookup, In Basement
Exterior
Exterior Feature Rain Gutters
Garage Spaces 1.0
Community Features Public Transportation, Shopping, Pool, Tennis Court(s), Park, Walk/Jog Trails, Golf, Medical Facility, Laundromat, Bike Path, Highway Access, House of Worship, Public School
Utilities Available for Electric Range, for Electric Oven, for Electric Dryer, Washer Hookup
Roof Type Shingle
Total Parking Spaces 2
Garage Yes
Building
Lot Description Wooded, Level
Foundation Block
Sewer Public Sewer
Water Public
Architectural Style Cape
Others
Senior Community false
Read Less
Want to know what your home might be worth? Contact us for a FREE valuation!

Our team is ready to help you sell your home for the highest possible price ASAP
Bought with Fredrick Maloon • Coldwell Banker Realty





