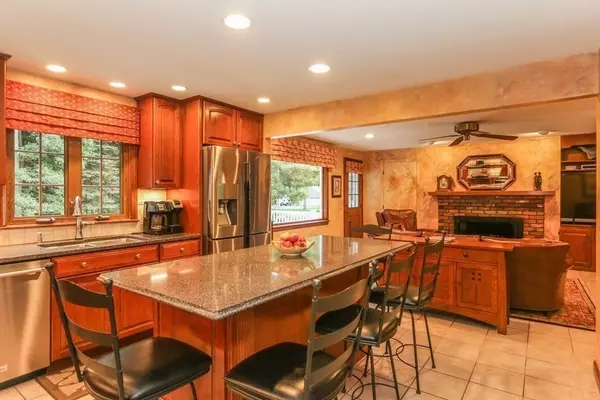$400,000
$399,900
For more information regarding the value of a property, please contact us for a free consultation.
56 Deerfoot Dr East Longmeadow, MA 01028
4 Beds
2.5 Baths
2,077 SqFt
Key Details
Sold Price $400,000
Property Type Single Family Home
Sub Type Single Family Residence
Listing Status Sold
Purchase Type For Sale
Square Footage 2,077 sqft
Price per Sqft $192
MLS Listing ID 72736422
Sold Date 12/04/20
Style Colonial, Gambrel /Dutch
Bedrooms 4
Full Baths 2
Half Baths 1
HOA Y/N false
Year Built 1966
Annual Tax Amount $5,875
Tax Year 2020
Lot Size 0.580 Acres
Acres 0.58
Property Sub-Type Single Family Residence
Property Description
Lovingly maintained Gambrel with good taste and high quality throughout! Located on spacious, private, level corner lot in sought after location. Pavers walkways to both front doors. Kitchen open to family room with Maple cabinets, under cabinet lights, tile backsplash, 'touch' faucet, spacious granite island with seating for many at counter! Hardwood and ceramic tile floors. Replaced thermal pane windows, and doors. Hot Tub and firepit on separate patios. Kloter Farms Shed. Spacious Trex deck has a 15' electric awning, gutter guards! Other features include 6-panel wood interior doors, granite counter tops, stainless steel newer appliances, gas fireplace, security system, inground sprinklers, central vac, and custom window treatments. Convenient enclosed small front porch serves as a mudroom or 'hand out' space from dining room when entertaining! Newer bulkhead 'clam door', gas furnace. Washer/dryer, neg. Solar panels are owned, not leased! Just move in and enjoy!
Location
State MA
County Hampden
Zoning RA
Direction Off Brookhaven from Porter Rd.
Rooms
Family Room Ceiling Fan(s), Closet/Cabinets - Custom Built, Flooring - Stone/Ceramic Tile, Exterior Access, Open Floorplan, Recessed Lighting
Basement Full, Bulkhead
Primary Bedroom Level Second
Dining Room Flooring - Hardwood
Kitchen Flooring - Stone/Ceramic Tile, Countertops - Stone/Granite/Solid, Kitchen Island, Cabinets - Upgraded, Recessed Lighting, Remodeled
Interior
Interior Features Entrance Foyer, Central Vacuum
Heating Baseboard, Natural Gas
Cooling Central Air
Flooring Flooring - Stone/Ceramic Tile
Fireplaces Number 1
Fireplaces Type Family Room
Appliance Range, Dishwasher, Disposal, Microwave, Vacuum System, Gas Water Heater, Tank Water Heater, Plumbed For Ice Maker, Utility Connections for Electric Range, Utility Connections for Electric Dryer
Laundry In Basement, Washer Hookup
Exterior
Exterior Feature Rain Gutters, Professional Landscaping, Sprinkler System
Garage Spaces 2.0
Community Features Shopping, Walk/Jog Trails, Golf, House of Worship, Public School
Utilities Available for Electric Range, for Electric Dryer, Washer Hookup, Icemaker Connection
Roof Type Shingle
Total Parking Spaces 6
Garage Yes
Building
Lot Description Corner Lot, Level
Foundation Concrete Perimeter
Sewer Public Sewer
Water Public
Architectural Style Colonial, Gambrel /Dutch
Schools
High Schools Elh
Others
Senior Community false
Read Less
Want to know what your home might be worth? Contact us for a FREE valuation!

Our team is ready to help you sell your home for the highest possible price ASAP
Bought with The Gerber Group • Gallagher Real Estate





