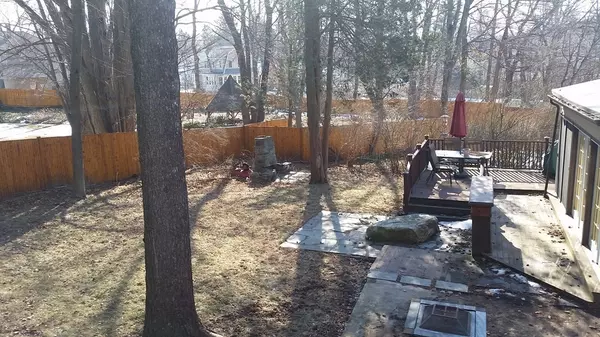$392,000
$399,900
2.0%For more information regarding the value of a property, please contact us for a free consultation.
7 Marwood Rd Worcester, MA 01602
4 Beds
3.5 Baths
2,433 SqFt
Key Details
Sold Price $392,000
Property Type Single Family Home
Sub Type Single Family Residence
Listing Status Sold
Purchase Type For Sale
Square Footage 2,433 sqft
Price per Sqft $161
MLS Listing ID 72749764
Sold Date 12/22/20
Style Tudor
Bedrooms 4
Full Baths 3
Half Baths 1
HOA Y/N false
Year Built 1938
Annual Tax Amount $5,326
Tax Year 2020
Lot Size 8,712 Sqft
Acres 0.2
Property Sub-Type Single Family Residence
Property Description
Open HOUSE - Sunday 12-3pm 11/15 w/ owner/agent Beautiful 1938 Elizabethan English Tudor, in the desirable 01602, Tatnuck Square, near Christ of King Church. Approximately 2400 square feet of living area* with enclosed porch, 4 bedroom, with opportunity for buyer to set up 1 as in-law suite, 3 ½ baths, 2 car attached garage. The Home has a very warm feel, and many unique fixtures including sunken living room, Douglas fir hardwoods, beamed ceiling, HUGE walk up attic, French door wrap around heated porch leading to deck and private fenced in backyard. Owners did many major improvements including: electrical 200 amp service, heating system boiler & oil tank, water tank, windows, painting, bathroom vanities and new roof, etc. Current owner(s) are licensed commercial real estate agent(s) Motivated Seller price discounted to SELL FAST - previously leased for $2600 per month. DECKS are being repaired starting this weekend.
Location
State MA
County Worcester
Area Tatnuck
Zoning RS-7
Direction FROM TATNUCK SQ>PLEASANT>CARDINAL>Left to MARWOOD RD, house on LEFT #7 Tudor w/2 car attached garage
Rooms
Basement Partial, Bulkhead, Sump Pump, Unfinished
Primary Bedroom Level Second
Interior
Interior Features Home Office-Separate Entry, Home Office, Sun Room, Internet Available - Broadband
Heating Electric Baseboard, Hot Water, Steam, Oil
Cooling None
Flooring Wood, Tile, Carpet, Wood Laminate
Fireplaces Number 1
Appliance Range, Dishwasher, Refrigerator, Washer, Dryer, ENERGY STAR Qualified Refrigerator, ENERGY STAR Qualified Dishwasher, Range Hood, Other, Oil Water Heater, Tank Water Heater, Plumbed For Ice Maker, Utility Connections for Gas Range, Utility Connections for Gas Oven, Utility Connections for Electric Dryer
Laundry In Basement, Washer Hookup
Exterior
Exterior Feature Fruit Trees, Garden
Garage Spaces 2.0
Fence Fenced/Enclosed, Fenced
Community Features Public Transportation, Shopping, Walk/Jog Trails, House of Worship, Public School, University, Sidewalks
Utilities Available for Gas Range, for Gas Oven, for Electric Dryer, Washer Hookup, Icemaker Connection
Roof Type Shingle, Rubber
Total Parking Spaces 4
Garage Yes
Building
Foundation Stone, Other
Sewer Public Sewer
Water Public
Architectural Style Tudor
Schools
Elementary Schools Tatnuck Magnet
Middle Schools Forest Grove
High Schools Dohertymemorial
Others
Senior Community false
Acceptable Financing Lease Option
Listing Terms Lease Option
Read Less
Want to know what your home might be worth? Contact us for a FREE valuation!

Our team is ready to help you sell your home for the highest possible price ASAP
Bought with Christopher R. George • George & Company





