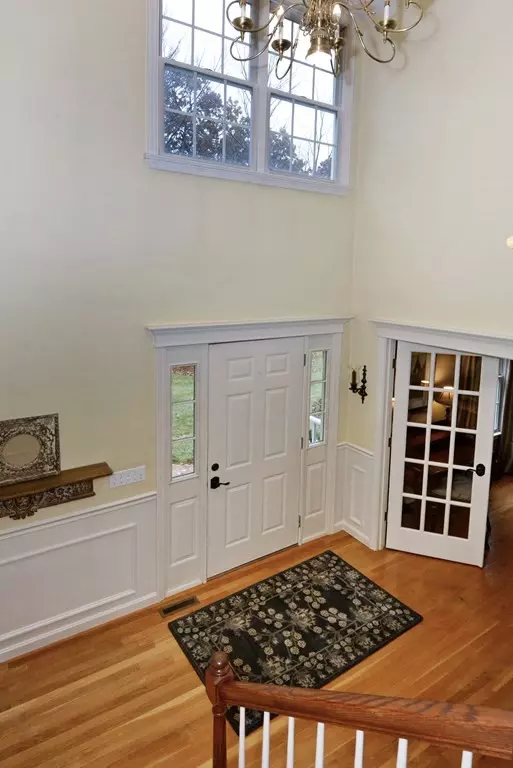$710,000
$720,000
1.4%For more information regarding the value of a property, please contact us for a free consultation.
9 Nash St Westborough, MA 01581
4 Beds
2.5 Baths
2,498 SqFt
Key Details
Sold Price $710,000
Property Type Single Family Home
Sub Type Single Family Residence
Listing Status Sold
Purchase Type For Sale
Square Footage 2,498 sqft
Price per Sqft $284
MLS Listing ID 72752599
Sold Date 12/28/20
Style Colonial
Bedrooms 4
Full Baths 2
Half Baths 1
HOA Y/N false
Year Built 1993
Annual Tax Amount $10,213
Tax Year 2020
Lot Size 0.650 Acres
Acres 0.65
Property Sub-Type Single Family Residence
Property Description
Pristine Colonial w/inviting front entry porch complemented by large, flatter beautifully landscaped yard w/attractive stone retaining wall*Updated linen, truly customized kitchen boasts beaded inset doors w/under cabinet lighting, gleaming granite, pro-style Kitchen-Aid range plus phenomenal full-wall pantry plus walk-out bay windowed eating area opening to large deck*Dramatic Open Foyer*Liv Rm (or home office) w/custom lighted bookshelves w/cabinets below*Formal DR bay window*Mudroom laundry w/beautiful storage cabinets*Master suite w/TWO WI closets (one is that dressing room you've been dreaming of)*NEW master bath w/vessel tub, stunning tiled shower w/frameless glass door & furniture-quality vanity w/Quartz top*NEW hallway bath w/gorgeous new tiled floor, vanity, Quartz counters, lighting, plumbing fixtures*Powder room w/marble, new fixtures & lighting*Awesome finished lower level adds 564 sf*So many deluxe updates and upgrades make this home absolutely MINT*
Location
State MA
County Worcester
Zoning R
Direction Adams St to Nash
Rooms
Family Room Flooring - Hardwood, Recessed Lighting
Basement Full, Finished, Interior Entry, Bulkhead, Sump Pump, Radon Remediation System, Concrete
Primary Bedroom Level Second
Dining Room Closet/Cabinets - Custom Built, Flooring - Hardwood, Window(s) - Bay/Bow/Box, French Doors, Wainscoting, Lighting - Overhead, Crown Molding
Kitchen Flooring - Hardwood, Dining Area, Countertops - Stone/Granite/Solid, Cabinets - Upgraded, Recessed Lighting, Slider, Stainless Steel Appliances, Beadboard, Crown Molding
Interior
Interior Features Cathedral Ceiling(s), Closet, Recessed Lighting, Closet/Cabinets - Custom Built, Entrance Foyer, Game Room, Home Office, High Speed Internet
Heating Forced Air, Propane, ENERGY STAR Qualified Equipment
Cooling Central Air
Flooring Tile, Carpet, Marble, Hardwood, Flooring - Hardwood, Flooring - Wall to Wall Carpet
Fireplaces Number 1
Fireplaces Type Family Room
Appliance Range, Dishwasher, Disposal, Microwave, Refrigerator, ENERGY STAR Qualified Dryer, ENERGY STAR Qualified Washer, Vacuum System - Rough-in, Range Hood, Water Softener, Propane Water Heater, Tank Water Heater, Utility Connections for Gas Range, Utility Connections for Gas Dryer
Laundry Closet/Cabinets - Custom Built, Flooring - Stone/Ceramic Tile, First Floor, Washer Hookup
Exterior
Exterior Feature Rain Gutters, Storage, Professional Landscaping, Stone Wall
Garage Spaces 2.0
Utilities Available for Gas Range, for Gas Dryer, Washer Hookup
Roof Type Shingle
Total Parking Spaces 6
Garage Yes
Building
Lot Description Level
Foundation Concrete Perimeter
Sewer Public Sewer
Water Private
Architectural Style Colonial
Others
Senior Community false
Read Less
Want to know what your home might be worth? Contact us for a FREE valuation!

Our team is ready to help you sell your home for the highest possible price ASAP
Bought with Abby Marsh • Coldwell Banker Realty - Concord





