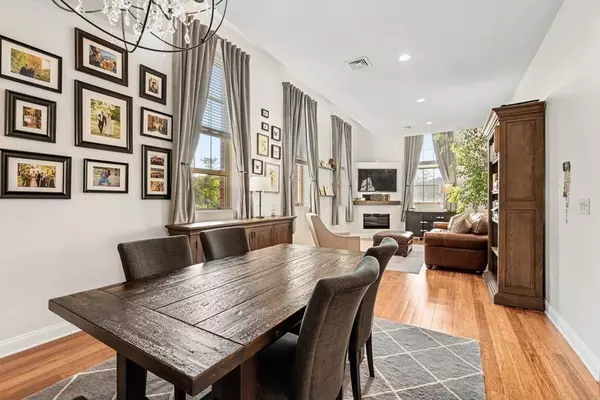$474,900
$474,900
For more information regarding the value of a property, please contact us for a free consultation.
408 Lebanon St #14 Melrose, MA 02176
1 Bed
1.5 Baths
1,102 SqFt
Key Details
Sold Price $474,900
Property Type Condo
Sub Type Condominium
Listing Status Sold
Purchase Type For Sale
Square Footage 1,102 sqft
Price per Sqft $430
MLS Listing ID 72752012
Sold Date 12/11/20
Bedrooms 1
Full Baths 1
Half Baths 1
HOA Fees $225
HOA Y/N true
Year Built 1896
Annual Tax Amount $3,494
Tax Year 2020
Property Sub-Type Condominium
Property Description
Step inside and experience the wonderful atmosphere carefully created by award-winning designer's full renovation project! Washington Estates, formerly a schoolhouse, shines with unique charm showcasing soaring high ceilings, towering windows and views of beautiful Foss Park. Upgrades abound in this especially rare, southwest-facing, rear-corner unit! Perfect for entertaining, includes granite kitchen, butcher block bar with seating, beer/wine fridge and built-in electric fireplace. Master suite has updated bathroom, double cedar closets and additional built-in, oversized wardrobe. New central HVAC and water heater. Modernized LED recessed and other lighting enhancements throughout. Upgraded electrical panel, outlets, switches and more. Walk to commuter rail, bus or downtown! Deeded parking and elevator make the living easy and stress-free. Opportunities in this association are scarce and this rare gem will not last long! **OFFER DEADLINE** Please submit offers by 5pm, Sunday 11/8/20
Location
State MA
County Middlesex
Zoning URB
Direction Grove St to Lebanon St.
Rooms
Kitchen Flooring - Hardwood, Countertops - Stone/Granite/Solid, Breakfast Bar / Nook, Cabinets - Upgraded, Open Floorplan, Remodeled, Stainless Steel Appliances, Lighting - Pendant
Interior
Interior Features Dining Area, Countertops - Upgraded, Open Floorplan, Recessed Lighting, Living/Dining Rm Combo
Heating Central, Heat Pump
Cooling Central Air
Flooring Tile, Hardwood, Flooring - Hardwood
Appliance Range, Dishwasher, Disposal, Microwave, Refrigerator, Wine Refrigerator, Wine Cooler, Electric Water Heater, Utility Connections for Electric Range, Utility Connections for Electric Oven, Utility Connections for Electric Dryer
Laundry In Unit, Washer Hookup
Exterior
Community Features Public Transportation, Shopping, Park, Walk/Jog Trails, Golf, Bike Path, Conservation Area, House of Worship, Private School, Public School, T-Station
Utilities Available for Electric Range, for Electric Oven, for Electric Dryer, Washer Hookup
Total Parking Spaces 1
Garage No
Building
Story 1
Sewer Public Sewer
Water Public
Schools
Elementary Schools Apply
Middle Schools Mvmms
High Schools Melrose High
Others
Pets Allowed Breed Restrictions
Read Less
Want to know what your home might be worth? Contact us for a FREE valuation!

Our team is ready to help you sell your home for the highest possible price ASAP
Bought with Coleman Group • William Raveis R.E. & Home Services





