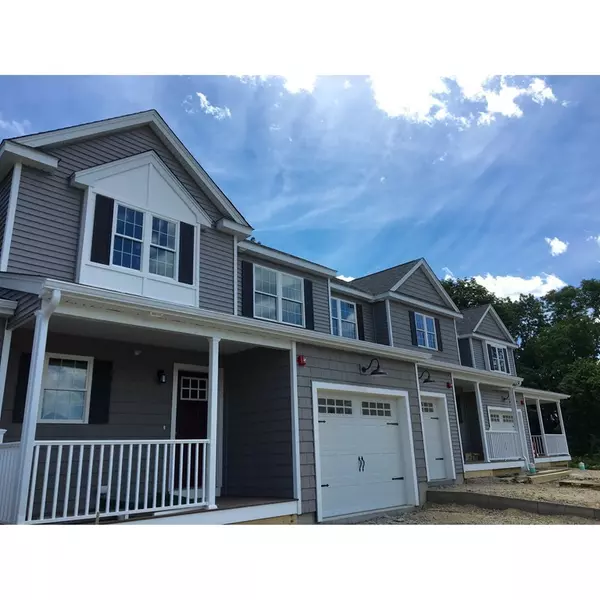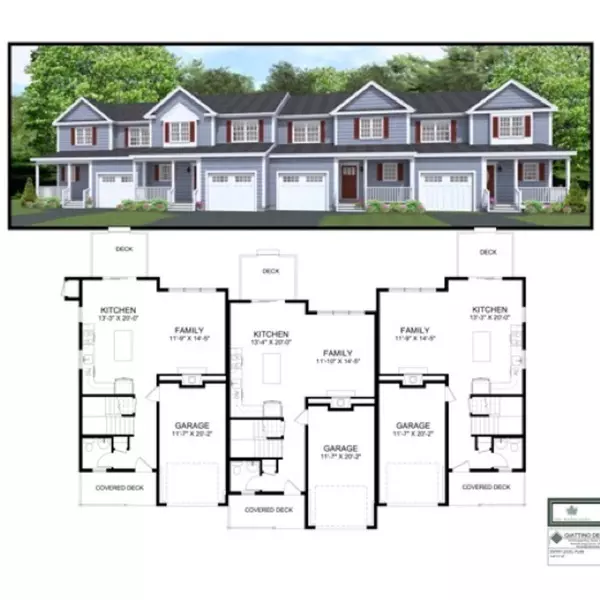$353,240
$353,240
For more information regarding the value of a property, please contact us for a free consultation.
1204 Hazelwood Way #0 Clinton, MA 01510
2 Beds
2.5 Baths
1,425 SqFt
Key Details
Sold Price $353,240
Property Type Condo
Sub Type Condominium
Listing Status Sold
Purchase Type For Sale
Square Footage 1,425 sqft
Price per Sqft $247
MLS Listing ID 72681262
Sold Date 12/22/20
Bedrooms 2
Full Baths 2
Half Baths 1
HOA Fees $418/mo
HOA Y/N true
Year Built 2020
Tax Year 2019
Property Sub-Type Condominium
Property Description
Still time to choose finishes! Don't miss out on PRE-CONSTRUCTION PRICING on these brand new townhouses. An adorable covered farmer's porch leads into this spacious 1,425 sq ft "Tallpine" floor plan w/ open concept featuring a large kitchen/dining area with maple cabinets, granite counters & ENERGY STAR SS appliances. Gleaming hardwood floors & center island with bead board open to family room with optional gas fireplace. Master bedroom has huge walk-in closet, private bath w/ double vanity & granite. 2nd bedroom w/ private full bath for guests. Convenient 2nd floor laundry. Attached 1 car garage. Low-maintenance vinyl siding and composite decking. Energy Efficient natural gas heating. Condo fee includes MUCH MORE than the "usual fees". In addition to lawn & grounds maintenance, trash & snow removal, it INCLUDES Comcast basic-expanded cable TV, high speed Internet, town water & sewer, "all-In" condo insurance coverage AND on-site management & maintenance. Just 4 miles to RT 495
Location
State MA
County Worcester
Zoning res
Direction RT 495- exit 26 RT 62 W, right on West st, left on Woodland Circle, follow signs to model
Rooms
Primary Bedroom Level Second
Kitchen Flooring - Hardwood, Dining Area, Balcony / Deck, Countertops - Stone/Granite/Solid, Kitchen Island, Open Floorplan, Recessed Lighting, Slider, Gas Stove, Lighting - Pendant
Interior
Heating Forced Air, Natural Gas
Cooling Central Air
Flooring Tile, Carpet, Hardwood
Appliance Disposal, Microwave, ENERGY STAR Qualified Dishwasher, Range - ENERGY STAR, Tank Water Heater, Utility Connections for Gas Range, Utility Connections for Electric Dryer
Laundry Flooring - Stone/Ceramic Tile, Electric Dryer Hookup, Washer Hookup, Lighting - Overhead, In Unit
Exterior
Exterior Feature Decorative Lighting, Rain Gutters, Professional Landscaping
Garage Spaces 1.0
Community Features Shopping, Walk/Jog Trails, Bike Path
Utilities Available for Gas Range, for Electric Dryer
Roof Type Shingle
Total Parking Spaces 2
Garage Yes
Building
Story 2
Sewer Public Sewer
Water Public
Others
Pets Allowed Breed Restrictions
Senior Community false
Read Less
Want to know what your home might be worth? Contact us for a FREE valuation!

Our team is ready to help you sell your home for the highest possible price ASAP
Bought with Afaf Gerges • ERA Key Realty Services- Fram






