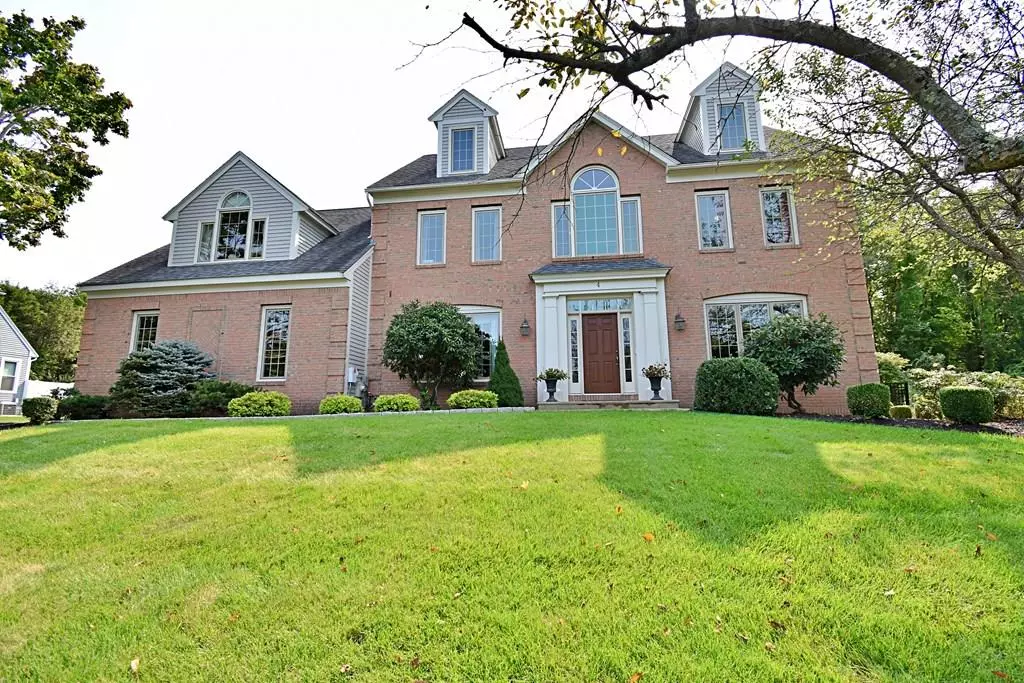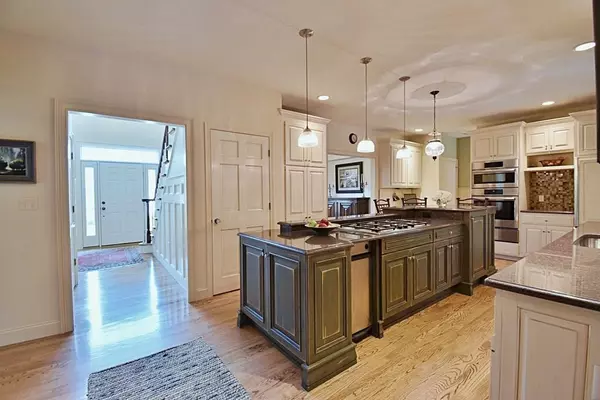$1,025,000
$950,000
7.9%For more information regarding the value of a property, please contact us for a free consultation.
4 Gale Meadow Way Westborough, MA 01581
6 Beds
3 Baths
4,562 SqFt
Key Details
Sold Price $1,025,000
Property Type Single Family Home
Sub Type Single Family Residence
Listing Status Sold
Purchase Type For Sale
Square Footage 4,562 sqft
Price per Sqft $224
MLS Listing ID 72728336
Sold Date 01/12/21
Style Colonial
Bedrooms 6
Full Baths 3
Year Built 1993
Annual Tax Amount $15,103
Tax Year 2020
Lot Size 0.470 Acres
Acres 0.47
Property Sub-Type Single Family Residence
Property Description
Beyond the scope of meticulous, the transitional flow in this showstopper of a home is a rare find! FOUR FULLY FIN LEVELS! 6 BRS, 1 on 1st flr w/ access to full bath,high end, gourmet kit ,spectacular FR w/soaring ceilings& natural light. Welcoming front foyer w/wainscoting opens to DR&LR/home office w/ custom detail moldings. Thoughtfully planned mudrm is perfect w/ direct rear access to bath&yard. 2nd flr offers beautiful mstr suite w/oversized W/I closet PLUS gorgeous marble bath that will take your breath away! 3 addit BRS, all well sized plus guest bath &laundry area.3rd flr offers bonus rm/transitional space for needs of a busy family, plus tons of storage! LL is perfect rec rm, dance studio, exercise area.Amazing appointments&upgrades!. Situated on cul de sac, level lot, prof landscaped w/sprinklers w/rear wooded privacy too! Fully fenced rear yard w/ pristine heated, salt water pool/waterfall/custom stone fire pit & patio! Energy effic solar panels- Coveted Eside nbhd!
Location
State MA
County Worcester
Zoning res
Direction Wachusette View to Gale Meadow
Rooms
Basement Full, Partially Finished, Bulkhead
Interior
Interior Features Central Vacuum, Wet Bar
Heating Forced Air, Natural Gas
Cooling Central Air
Flooring Wood, Tile, Carpet
Fireplaces Number 1
Appliance Range, Oven, Dishwasher, Disposal, Microwave, Refrigerator, Utility Connections for Gas Range
Exterior
Exterior Feature Professional Landscaping, Sprinkler System, Stone Wall
Garage Spaces 2.0
Pool Pool - Inground Heated
Community Features Shopping, Walk/Jog Trails, Golf, Highway Access, Public School
Utilities Available for Gas Range
Roof Type Shingle
Total Parking Spaces 6
Garage Yes
Private Pool true
Building
Lot Description Cul-De-Sac
Foundation Concrete Perimeter
Sewer Public Sewer
Water Public
Architectural Style Colonial
Schools
Elementary Schools Hastings
Middle Schools Mill/Gibbons
High Schools Westborough
Read Less
Want to know what your home might be worth? Contact us for a FREE valuation!

Our team is ready to help you sell your home for the highest possible price ASAP
Bought with Jeff Simonian • Gibson Sotheby's International Realty





