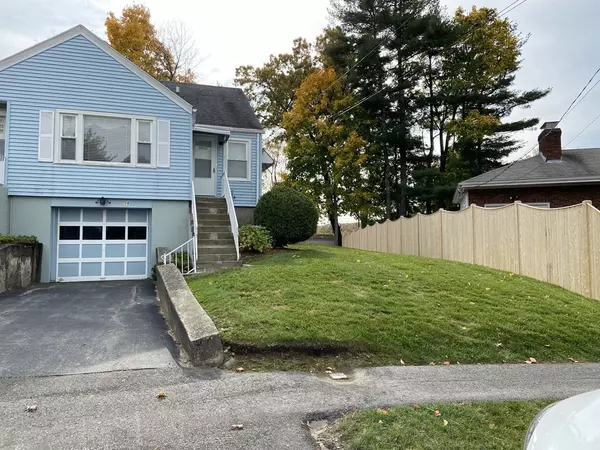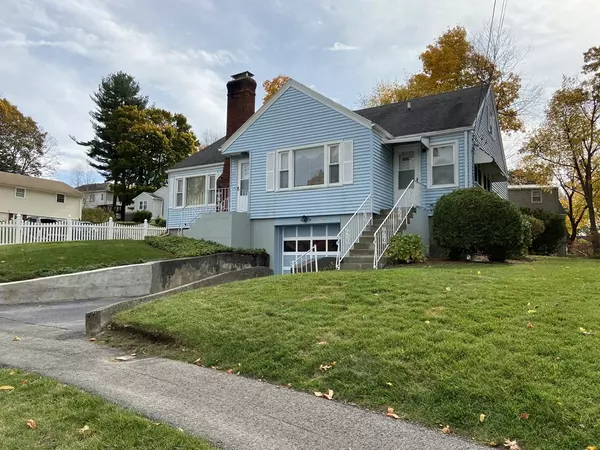$280,000
$279,900
For more information regarding the value of a property, please contact us for a free consultation.
24 Maxdale Rd Worcester, MA 01602
2 Beds
1 Bath
1,681 SqFt
Key Details
Sold Price $280,000
Property Type Single Family Home
Sub Type Single Family Residence
Listing Status Sold
Purchase Type For Sale
Square Footage 1,681 sqft
Price per Sqft $166
MLS Listing ID 72748324
Sold Date 01/08/21
Style Cape
Bedrooms 2
Full Baths 1
HOA Y/N false
Year Built 1952
Annual Tax Amount $4,304
Tax Year 2020
Lot Size 8,712 Sqft
Acres 0.2
Property Sub-Type Single Family Residence
Property Description
This home is available now! Just some of your own updates will bring this Classic Cape style 2 bedroom back to her original glory. This home can be yours! Desirable Tatnuck area. Walk to everything! Lovely neighborhood. Join all your wonderful neighbors for taking those relaxing fall walks! Central A/C! Classic ample sized fireplaced living room with large picture window, nice sunny & bright dining room. Hardwoods in bedrooms. Eat in Kitchen is very Retro, loaded with 50's style metal cabinets with large lazy Susan and plenty of drawers, countertops are in very good shape. Good starter or empty nesters. Cozy knotty pined den/office off the kitchen with separate entry. Lovely landscaped yard. Walk up attic. Full Basement, could be easily finished off into family room/exercise room, fireplace. Walk out to garage. Large reduction to help for remodeling costs..Open House next Sunday 11/22/20 12:30-1:30 stop in..
Location
State MA
County Worcester
Area Tatnuck
Zoning RS-7
Direction Pleasant St. Christ the King Church left on Cardinal top of hill bear right Maxdale Rd blue Cape
Rooms
Basement Full, Partially Finished
Primary Bedroom Level First
Dining Room Window(s) - Picture, Chair Rail
Kitchen Flooring - Vinyl
Interior
Interior Features Home Office
Heating Central, Hot Water, Oil
Cooling Central Air
Flooring Wood, Vinyl, Flooring - Laminate
Fireplaces Number 1
Fireplaces Type Living Room
Appliance Range, Disposal, Refrigerator, Washer, Oil Water Heater, Tank Water Heaterless, Utility Connections for Electric Range, Utility Connections for Electric Dryer
Laundry In Basement
Exterior
Garage Spaces 1.0
Community Features Public Transportation, Shopping, Walk/Jog Trails, House of Worship, Public School
Utilities Available for Electric Range, for Electric Dryer
Roof Type Shingle
Total Parking Spaces 1
Garage Yes
Building
Lot Description Corner Lot, Sloped
Foundation Concrete Perimeter
Sewer Public Sewer
Water Public
Architectural Style Cape
Schools
Elementary Schools Tatnuck Magnet
Middle Schools Forest Grove
High Schools Dohertymemoria
Read Less
Want to know what your home might be worth? Contact us for a FREE valuation!

Our team is ready to help you sell your home for the highest possible price ASAP
Bought with Christine Reilly • ERA Key Realty Services - Worcester





