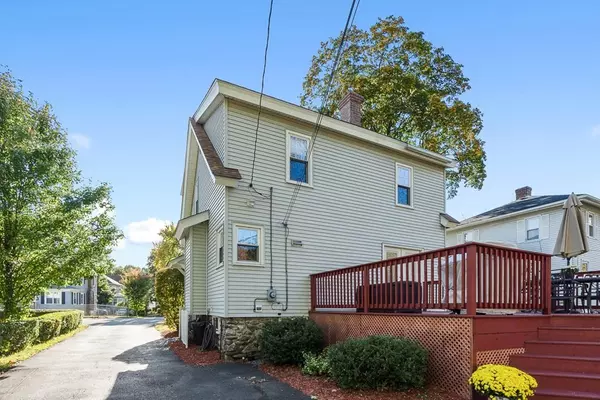$304,000
$295,000
3.1%For more information regarding the value of a property, please contact us for a free consultation.
465 Chandler St Worcester, MA 01602
3 Beds
1.5 Baths
1,252 SqFt
Key Details
Sold Price $304,000
Property Type Single Family Home
Sub Type Single Family Residence
Listing Status Sold
Purchase Type For Sale
Square Footage 1,252 sqft
Price per Sqft $242
MLS Listing ID 72743242
Sold Date 01/08/21
Style Bungalow
Bedrooms 3
Full Baths 1
Half Baths 1
Year Built 1928
Annual Tax Amount $4,347
Tax Year 2020
Lot Size 7,405 Sqft
Acres 0.17
Property Sub-Type Single Family Residence
Property Description
Lovely Bungalow stye home in a great location! Enter the enclosed front porch and through the beveled glass front door. This 3 bedroom 1.5 bath move in ready home features a beautiful brand new and bright gourmet kitchen with beautiful solid maple cabinets, under counter lighting, unique and bright corner sink, granite counters and laminate flooring. The new SS Samsung appliances and gorgeous gas range compliment nicely. All natural woodwork and hardwood floors are throughout the home. The dining room features glass doors with mini blinds inside leading out to the large deck with lovely stone walkway and fenced in back yard, plus a detached 1 car garage All bedrooms and full bath on the second floor. Roof is 6 years old with new chimney. Enjoy spending time in the fenced in back yard with lovely stone walkway. ADT security security in place and can transfer. Location is handy for schools, colleges, highways and the downtown area.
Location
State MA
County Worcester
Zoning RL-7
Direction GPS
Rooms
Basement Full, Interior Entry, Bulkhead, Concrete
Primary Bedroom Level Second
Dining Room Flooring - Hardwood, Flooring - Stone/Ceramic Tile, French Doors, Deck - Exterior, Exterior Access
Kitchen Flooring - Laminate, Countertops - Stone/Granite/Solid, Countertops - Upgraded, Cabinets - Upgraded, Exterior Access, Remodeled, Gas Stove, Lighting - Overhead
Interior
Heating Steam, Natural Gas
Cooling None
Flooring Wood, Tile, Carpet
Appliance Range, Dishwasher, Microwave, Refrigerator, Washer, Dryer, Gas Water Heater, Utility Connections for Gas Range
Laundry In Basement, Washer Hookup
Exterior
Garage Spaces 1.0
Community Features Public Transportation, Shopping, Park, Walk/Jog Trails, Golf, Medical Facility, Highway Access, House of Worship, Public School, University
Utilities Available for Gas Range, Washer Hookup
Roof Type Shingle
Total Parking Spaces 4
Garage Yes
Building
Foundation Stone
Sewer Public Sewer
Water Public
Architectural Style Bungalow
Others
Senior Community false
Read Less
Want to know what your home might be worth? Contact us for a FREE valuation!

Our team is ready to help you sell your home for the highest possible price ASAP
Bought with Rebecca Koulalis • Redfin Corp.





