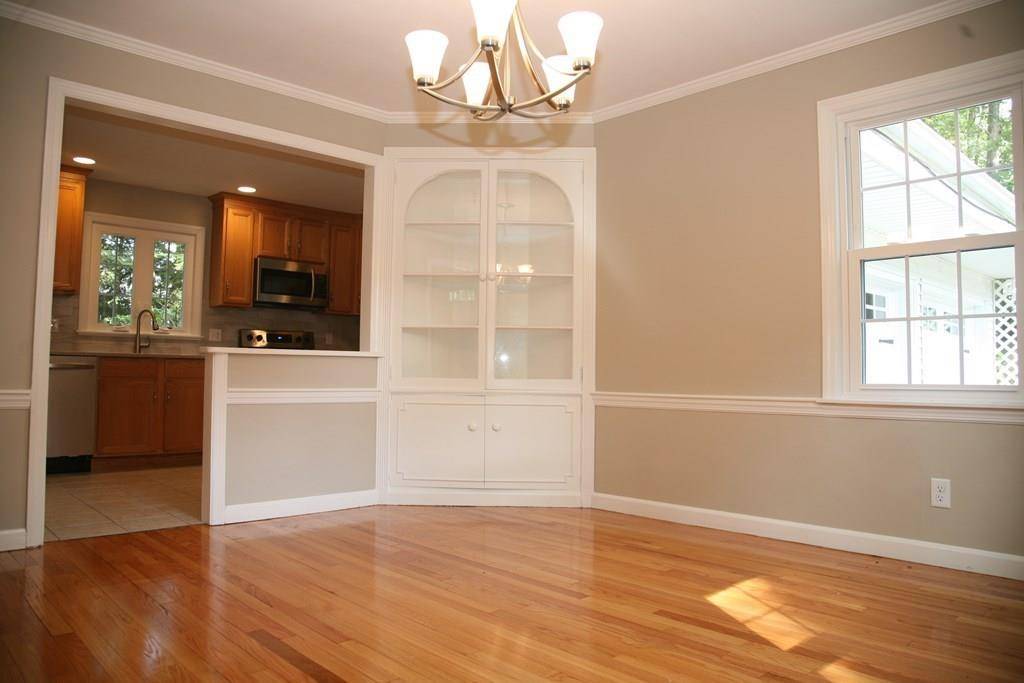$277,000
$289,900
4.4%For more information regarding the value of a property, please contact us for a free consultation.
116 Birchland Ave Springfield, MA 01119
3 Beds
1.5 Baths
1,439 SqFt
Key Details
Sold Price $277,000
Property Type Single Family Home
Sub Type Single Family Residence
Listing Status Sold
Purchase Type For Sale
Square Footage 1,439 sqft
Price per Sqft $192
MLS Listing ID 72712963
Sold Date 01/08/21
Style Cape
Bedrooms 3
Full Baths 1
Half Baths 1
Year Built 1950
Annual Tax Amount $3,967
Tax Year 2020
Lot Size 7,405 Sqft
Acres 0.17
Property Sub-Type Single Family Residence
Property Description
Adorable Cape in fabulous Sixteen Acres Neighborhood!! Full of original charm including a spacious living room with large bay window, wood burning fireplace with detailed wood mantle, a wall of custom built-in storage and access out to a beautiful screened in porch, perfect for enjoying the remaining Summer months! The kitchen is updated with a ceramic tile floor and stainless steel appliances, has an abundance of cabinets with a pantry and is open to the dining room featuring more custom built-ins. Completing the main floor is a half bath with stunning white brick accent wall, and hardwood floors and fresh paint throughout. The second floor boasts a Master bedroom with TWO great sized closets, an updated full bath in the hallway, and two spacious guest bedrooms, one with space for an office or sitting room and private exterior access. Additional features include partially finished basement with a bar and a SECOND wood burning fireplace, attached two car garage and more!!
Location
State MA
County Hampden
Area Sixteen Acres
Zoning R1
Direction Off Wilbraham Rd near Sixteen Acres Garden
Rooms
Basement Full, Partially Finished
Primary Bedroom Level Second
Dining Room Closet/Cabinets - Custom Built, Flooring - Hardwood, Crown Molding
Kitchen Flooring - Stone/Ceramic Tile, Pantry, Countertops - Stone/Granite/Solid, Exterior Access, Stainless Steel Appliances
Interior
Interior Features Closet, Bonus Room
Heating Baseboard, Oil
Cooling None
Flooring Tile, Hardwood, Flooring - Wall to Wall Carpet
Fireplaces Number 1
Fireplaces Type Living Room
Appliance Range, Dishwasher, Microwave, Refrigerator, Oil Water Heater, Utility Connections for Electric Range, Utility Connections for Electric Dryer
Laundry Washer Hookup
Exterior
Garage Spaces 2.0
Community Features Public Transportation, Park, Walk/Jog Trails, House of Worship, Public School, University
Utilities Available for Electric Range, for Electric Dryer, Washer Hookup
Roof Type Shingle
Total Parking Spaces 2
Garage Yes
Building
Lot Description Corner Lot, Wooded
Foundation Concrete Perimeter
Sewer Public Sewer
Water Public
Architectural Style Cape
Read Less
Want to know what your home might be worth? Contact us for a FREE valuation!

Our team is ready to help you sell your home for the highest possible price ASAP
Bought with Figuereo Realty Team • Executive Real Estate, Inc.





