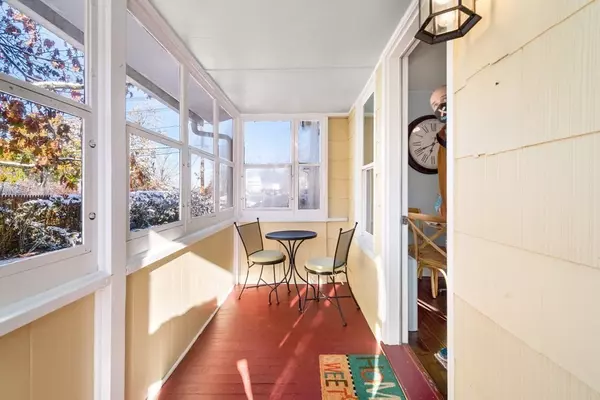$345,000
$349,000
1.1%For more information regarding the value of a property, please contact us for a free consultation.
14 High St East Longmeadow, MA 01028
4 Beds
4 Baths
1,754 SqFt
Key Details
Sold Price $345,000
Property Type Multi-Family
Sub Type Multi Family
Listing Status Sold
Purchase Type For Sale
Square Footage 1,754 sqft
Price per Sqft $196
MLS Listing ID 72753112
Sold Date 01/22/21
Bedrooms 4
Full Baths 4
Year Built 1905
Annual Tax Amount $4,476
Tax Year 2020
Lot Size 0.320 Acres
Acres 0.32
Property Sub-Type Multi Family
Property Description
RARE OPPORTUNITY TO OWN THIS BEAUTIFUL SIDE BY SIDE 2 FAMILY WITH PARK LIKE GROUNDS AND WALKING DISTANCE TO THE TOWN'S CENTER. The recently renovated, unoccupied side features a gorgeous eat in kitchen with access to a spacious and inviting enclosed side porch, lovely white cabinets, stunning wood counters, tiled backsplash, new lighting, handsome engineered wood flooring and an attractive display of appliances including a 5 burner gas range and a Fisher Paykel dishwasher. Off the kitchen you will find an inviting family room with new flooring which opens to a spacious den/office with GLEAMING wood floors and a beautiful newly renovated bath, As you make your way to the 2nd level you will find hardwood floors and 2 spacious bedroom including a master bath. Other features include all new interior paint, a parklike backyard with new white fencing, spacious 2 car garage, newer driveway, newer windows, Bosch wall mounted gas boiler and 2 enclosed porches for additional additional space.
Location
State MA
County Hampden
Zoning RC
Direction Convenient to all ELong has to offer!!!!
Rooms
Basement Full, Concrete
Interior
Interior Features Unit 1(Crown Molding, Bathroom with Shower Stall, Bathroom With Tub & Shower), Unit 2(Storage), Unit 1 Rooms(Living Room, Kitchen, Office/Den), Unit 2 Rooms(Living Room, Kitchen, Office/Den)
Heating Unit 1(Hot Water Baseboard, Gas), Unit 2(Hot Water Baseboard, Steam, Gas)
Cooling Unit 1(Wall AC), Unit 2(Wall AC)
Flooring Wood, Carpet, Unit 1(undefined), Unit 2(Hardwood Floors, Wall to Wall Carpet)
Appliance Unit 1(Range, Dishwasher, Disposal, Microwave, Refrigerator, Washer, Dryer), Unit 2(Range, Dishwasher, Disposal, Microwave, Refrigerator, Washer, Dryer), Gas Water Heater, Tank Water Heater, Utility Connections for Gas Range, Utility Connections for Electric Range
Exterior
Exterior Feature Rain Gutters
Garage Spaces 2.0
Community Features Public Transportation, Shopping, Park, Stable(s), Golf, Medical Facility, Public School
Utilities Available for Gas Range, for Electric Range
Roof Type Shingle
Total Parking Spaces 6
Garage Yes
Building
Lot Description Corner Lot
Story 4
Foundation Brick/Mortar
Sewer Public Sewer
Water Public
Schools
Elementary Schools Mapleshade
Middle Schools Birchland Park
High Schools Ehs
Read Less
Want to know what your home might be worth? Contact us for a FREE valuation!

Our team is ready to help you sell your home for the highest possible price ASAP
Bought with Paul Zingarelli • Real Living Realty Professionals, LLC





