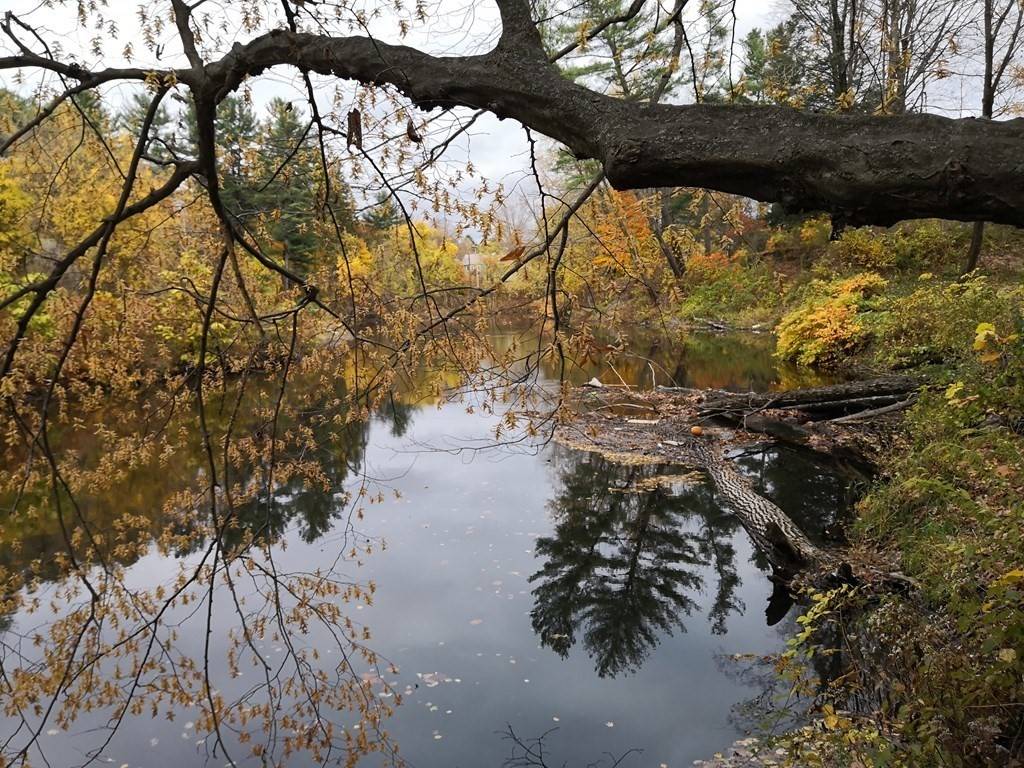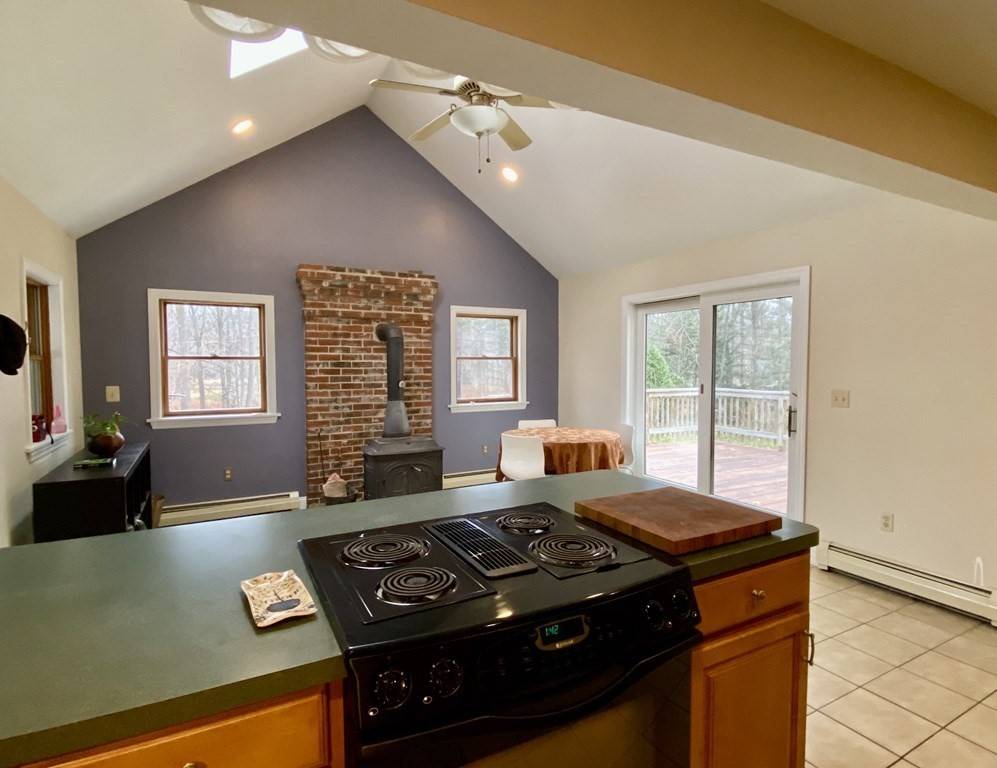$246,500
$249,900
1.4%For more information regarding the value of a property, please contact us for a free consultation.
30 River Street Greenfield, MA 01301
3 Beds
2 Baths
2,380 SqFt
Key Details
Sold Price $246,500
Property Type Single Family Home
Sub Type Single Family Residence
Listing Status Sold
Purchase Type For Sale
Square Footage 2,380 sqft
Price per Sqft $103
MLS Listing ID 72758537
Sold Date 01/22/21
Style Farmhouse
Bedrooms 3
Full Baths 2
HOA Y/N false
Year Built 1998
Annual Tax Amount $5,624
Tax Year 2020
Lot Size 0.500 Acres
Acres 0.5
Property Sub-Type Single Family Residence
Property Description
Built in 1998 is this spacious Farmhouse style home with 2300 sqft of fabulous living space. The backyard is perfect for those who love to garden. There are extensive perennials, various types of fruit and the bonus it overlooks the picturesque view of the Green River! The welcoming interior features a kitchen area that is perfect for entertaining. It is open to the family room that has a wood stove, cathedral ceiling with skylight and access to the large deck. In addition the first floor has a dining room with french doors to an office or den area, a large living room and a full bath with laundry hookup. The second floor has a master bedroom with double closets, two additional bedrooms, full bath and an office or sitting area. There is a full basement, Buderus heating system, solar panels for hot water, and it is fully insulated. Conveniently located within walking distance to the train and bus station, restaurants, movie theater, and more. Come take a look!
Location
State MA
County Franklin
Zoning res
Direction Next to Greenfield Glass
Rooms
Family Room Wood / Coal / Pellet Stove, Flooring - Stone/Ceramic Tile, Deck - Exterior, Slider
Basement Full, Concrete
Primary Bedroom Level Second
Dining Room Flooring - Wood
Kitchen Flooring - Stone/Ceramic Tile, Breakfast Bar / Nook
Interior
Interior Features Office
Heating Baseboard, Oil
Cooling None
Flooring Tile, Carpet, Hardwood, Flooring - Wood
Appliance Range, Dishwasher, Refrigerator, Washer, Dryer, Oil Water Heater, Solar Hot Water, Utility Connections for Electric Oven, Utility Connections for Electric Dryer
Laundry Electric Dryer Hookup, Washer Hookup, First Floor
Exterior
Exterior Feature Fruit Trees, Garden
Community Features Public Transportation, Shopping, Tennis Court(s), Park, Walk/Jog Trails, Golf, Medical Facility, Laundromat, Bike Path, Highway Access, House of Worship, Private School, Public School, T-Station
Utilities Available for Electric Oven, for Electric Dryer, Washer Hookup
Roof Type Shingle
Total Parking Spaces 6
Garage No
Building
Lot Description Level
Foundation Stone, Brick/Mortar
Sewer Public Sewer
Water Public
Architectural Style Farmhouse
Others
Senior Community false
Read Less
Want to know what your home might be worth? Contact us for a FREE valuation!

Our team is ready to help you sell your home for the highest possible price ASAP
Bought with Marisol Franco Team • Rovithis Realty, LLC





