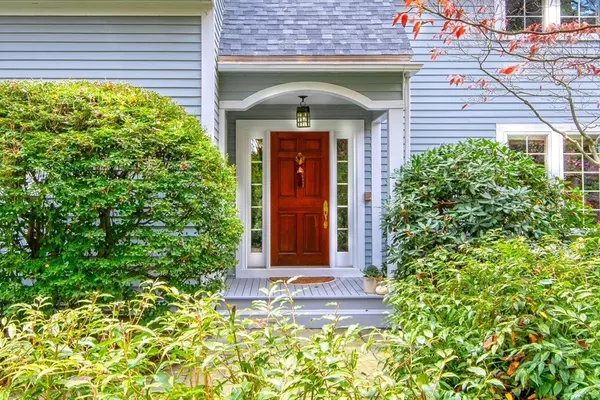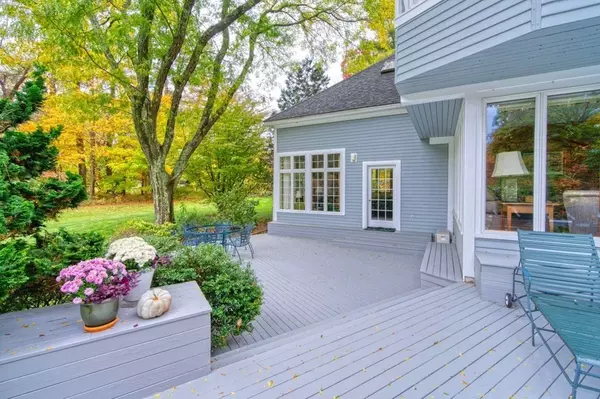$1,260,000
$1,350,000
6.7%For more information regarding the value of a property, please contact us for a free consultation.
108 Pegan Ln Dover, MA 02030
4 Beds
3 Baths
4,197 SqFt
Key Details
Sold Price $1,260,000
Property Type Single Family Home
Sub Type Single Family Residence
Listing Status Sold
Purchase Type For Sale
Square Footage 4,197 sqft
Price per Sqft $300
MLS Listing ID 72747612
Sold Date 01/21/21
Style Contemporary
Bedrooms 4
Full Baths 3
Year Built 1986
Annual Tax Amount $15,508
Tax Year 2020
Lot Size 4.000 Acres
Acres 4.0
Property Sub-Type Single Family Residence
Property Description
Lovely Contemporary Custom Built Home located on 4 beautiful acres. Surrounded by serene woodlands, hiking trails, and rolling fields, there's a feeling of Vermont here yet you are convenient to everything. The first floor has incredible entertaining space for family and friends. Fireplaced living room with soaring ceiling and a wall of windows that overlook your private oasis. Dining room with fireplace in the heart of the home. Cozy family room with built ins and wet bar adjacent to your eat in kitchen. Mudroom with built in bench, closet space, laundry and full bath. Second floor has 4 bedrooms including a master with full bath, walk in closet and exterior balcony. Additional space includes a third floor flex space -great for playroom, office or bedroom and a lower level exercise room. A massive deck just perfect for summer barbecues, hosting family gathering or simply relaxing. A separate two car garage with a second floor office/storage area. Welcome home! You'll love it here
Location
State MA
County Norfolk
Zoning R2
Direction Pleasant Street Natick to Pegan Lane
Rooms
Family Room Closet/Cabinets - Custom Built, Flooring - Hardwood, Wet Bar, Exterior Access, Recessed Lighting
Basement Full, Partially Finished, Bulkhead
Primary Bedroom Level Second
Dining Room Flooring - Hardwood, French Doors, Recessed Lighting
Kitchen Wood / Coal / Pellet Stove, Skylight, Cathedral Ceiling(s), Flooring - Stone/Ceramic Tile, Dining Area, Breakfast Bar / Nook, Recessed Lighting, Stainless Steel Appliances
Interior
Interior Features Closet, Bonus Room, Mud Room, Exercise Room, Wet Bar
Heating Baseboard, Oil, Fireplace
Cooling Central Air, Ductless
Flooring Wood, Carpet, Flooring - Wall to Wall Carpet
Fireplaces Number 3
Fireplaces Type Dining Room, Living Room
Appliance Oven, Dishwasher, Microwave, Countertop Range, Water Treatment
Laundry First Floor
Exterior
Exterior Feature Balcony, Stone Wall
Garage Spaces 2.0
Community Features Walk/Jog Trails, Conservation Area
View Y/N Yes
View Scenic View(s)
Roof Type Shingle
Total Parking Spaces 4
Garage Yes
Building
Foundation Concrete Perimeter
Sewer Private Sewer
Water Private
Architectural Style Contemporary
Schools
Elementary Schools Chickering
Middle Schools Dover/Sherborn
High Schools Dover/Sherborn
Read Less
Want to know what your home might be worth? Contact us for a FREE valuation!

Our team is ready to help you sell your home for the highest possible price ASAP
Bought with Donna Scott • Coldwell Banker Realty - Wellesley





