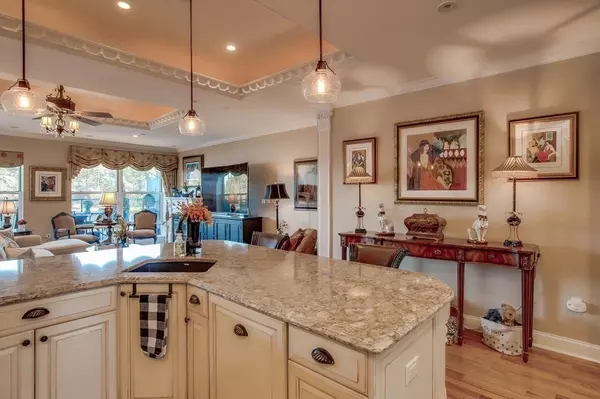$785,000
$789,000
0.5%For more information regarding the value of a property, please contact us for a free consultation.
60 Merrimac St #912 Amesbury, MA 01913
2 Beds
2 Baths
2,170 SqFt
Key Details
Sold Price $785,000
Property Type Condo
Sub Type Condominium
Listing Status Sold
Purchase Type For Sale
Square Footage 2,170 sqft
Price per Sqft $361
MLS Listing ID 72758191
Sold Date 02/03/21
Bedrooms 2
Full Baths 2
HOA Fees $792/mo
HOA Y/N true
Year Built 1900
Annual Tax Amount $11,913
Tax Year 2020
Property Sub-Type Condominium
Property Description
Own a piece of New England waterfront mill history with more than 700 sf of private outdoor balcony space! Architectural details are complimented by high-end elegance and today's modern conveniences. The social area of unit 912 is open concept and "built for entertaining"! Whether cooking, dining or watching the "big game", ceiling to floor windows showcase panoramic views of the Merrimack River and Maudslay State Park. Incredible "cook's kitchen" graced with glazed cabinetry, stunning quartz surfaces, a spacious island and a new suite of dark stainless appliances. Formal dining has a wet bar and wine chiller. Enjoy entertaining or quiet relaxation on the 1st floor private protected 300+ square foot balcony. Master bedroom has a dressing area full of custom closeting, a spectacular master bath and the balcony view ushers sunrise over the river. Unit 912 has abundant storage and deeded garage parking. Welcome to your dream of a waterfront lifestyle. Enjoy the walk-thru video.
Location
State MA
County Essex
Zoning R
Direction Main Street to Merrimac Street follow the Merrimack River.
Rooms
Primary Bedroom Level Second
Dining Room Flooring - Wood, Balcony - Exterior, Wet Bar, Open Floorplan, Recessed Lighting, Wine Chiller, Lighting - Sconce, Lighting - Overhead, Crown Molding
Kitchen Flooring - Wood, Dining Area, Countertops - Stone/Granite/Solid, Countertops - Upgraded, Kitchen Island, Cabinets - Upgraded, Open Floorplan, Recessed Lighting, Lighting - Pendant
Interior
Interior Features Wet Bar, Internet Available - Unknown
Heating Forced Air, Natural Gas
Cooling Central Air
Flooring Wood, Tile
Appliance Oven, Dishwasher, Disposal, Microwave, Countertop Range, Refrigerator, Washer, Dryer, Range Hood, Tank Water Heater, Plumbed For Ice Maker, Utility Connections for Electric Dryer, Utility Connections Outdoor Gas Grill Hookup
Laundry In Unit, Washer Hookup
Exterior
Exterior Feature Balcony
Garage Spaces 1.0
Community Features Marina, Adult Community
Utilities Available for Electric Dryer, Washer Hookup, Icemaker Connection, Outdoor Gas Grill Hookup
Waterfront Description Waterfront, River, Marina
Roof Type Rubber
Garage Yes
Building
Story 2
Sewer Public Sewer
Water Public
Others
Pets Allowed Yes
Senior Community true
Acceptable Financing Contract
Listing Terms Contract
Read Less
Want to know what your home might be worth? Contact us for a FREE valuation!

Our team is ready to help you sell your home for the highest possible price ASAP
Bought with Ellen Mclaughlin • Coldwell Banker Realty - Chelmsford





