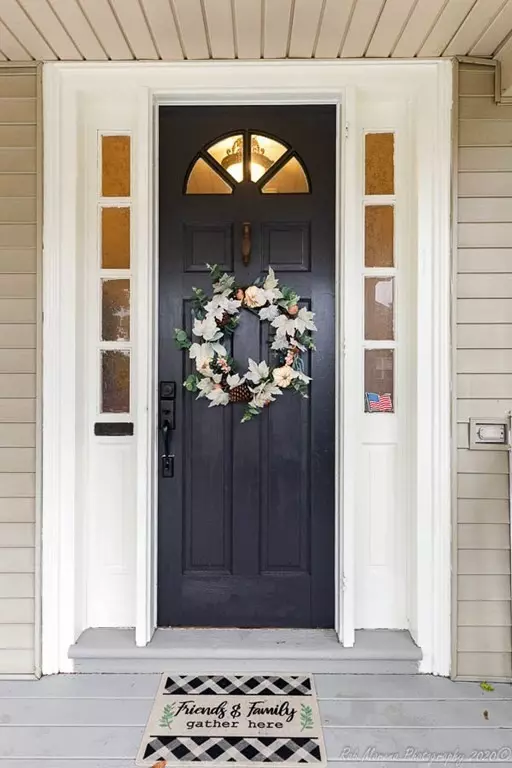$350,000
$350,000
For more information regarding the value of a property, please contact us for a free consultation.
5 Osgood Pl #A Amesbury, MA 01913
3 Beds
2.5 Baths
2,016 SqFt
Key Details
Sold Price $350,000
Property Type Condo
Sub Type Condominium
Listing Status Sold
Purchase Type For Sale
Square Footage 2,016 sqft
Price per Sqft $173
MLS Listing ID 72750412
Sold Date 01/29/21
Bedrooms 3
Full Baths 2
Half Baths 1
HOA Fees $250/mo
HOA Y/N true
Year Built 1880
Annual Tax Amount $3,898
Tax Year 2020
Property Sub-Type Condominium
Property Description
THIS IS THE ONE YOU HAVE BEEN WAITING FOR!!! Close to downtown shopping, library & restaurants, this 3/4 bedroom sunny & spacious, end-unit condo, is sure to please! All the work is done, just move in. The moment you walk into the grand foyer, you know you are in for something special. Tall ceilings, crown moldings, freshly finished pine floors, updated bathrooms, ample parking....the list goes on. The living room is well scaled with a box bay to give it character. The dining room is large with a lovely built in china cabinet and is adjacent to the updated kitchen with granite and stainless. The 2nd floor offers 2 well sized bedrooms, a laundry room (this is large enough to be a bedroom) & a bathroom. The pièce de résistance is the stunning third floor master suite with 3 large closets, a new bathroom and flooring. HURRY THIS WILL NOT LAST!!
Location
State MA
County Essex
Zoning R8
Direction Main St to Osgood Place
Rooms
Primary Bedroom Level Third
Dining Room Flooring - Wood
Kitchen Flooring - Wood, Countertops - Stone/Granite/Solid, Exterior Access, Recessed Lighting, Stainless Steel Appliances
Interior
Interior Features Entry Hall
Heating Steam, Oil
Cooling None
Flooring Wood, Flooring - Wood
Appliance Range, Dishwasher, Microwave, Refrigerator, Washer, Dryer, Oil Water Heater, Tank Water Heater, Utility Connections for Electric Oven
Laundry Flooring - Wood, Second Floor, In Unit
Exterior
Community Features Shopping, Park, Walk/Jog Trails, Highway Access, House of Worship, Marina, Public School
Utilities Available for Electric Oven
Roof Type Shingle
Total Parking Spaces 2
Garage No
Building
Story 3
Sewer Public Sewer
Water Public
Schools
Elementary Schools Cashman
Middle Schools Amesbury Middle
High Schools Amesbury High
Others
Senior Community false
Acceptable Financing Contract
Listing Terms Contract
Read Less
Want to know what your home might be worth? Contact us for a FREE valuation!

Our team is ready to help you sell your home for the highest possible price ASAP
Bought with Willis and Smith Group • Keller Williams Realty





