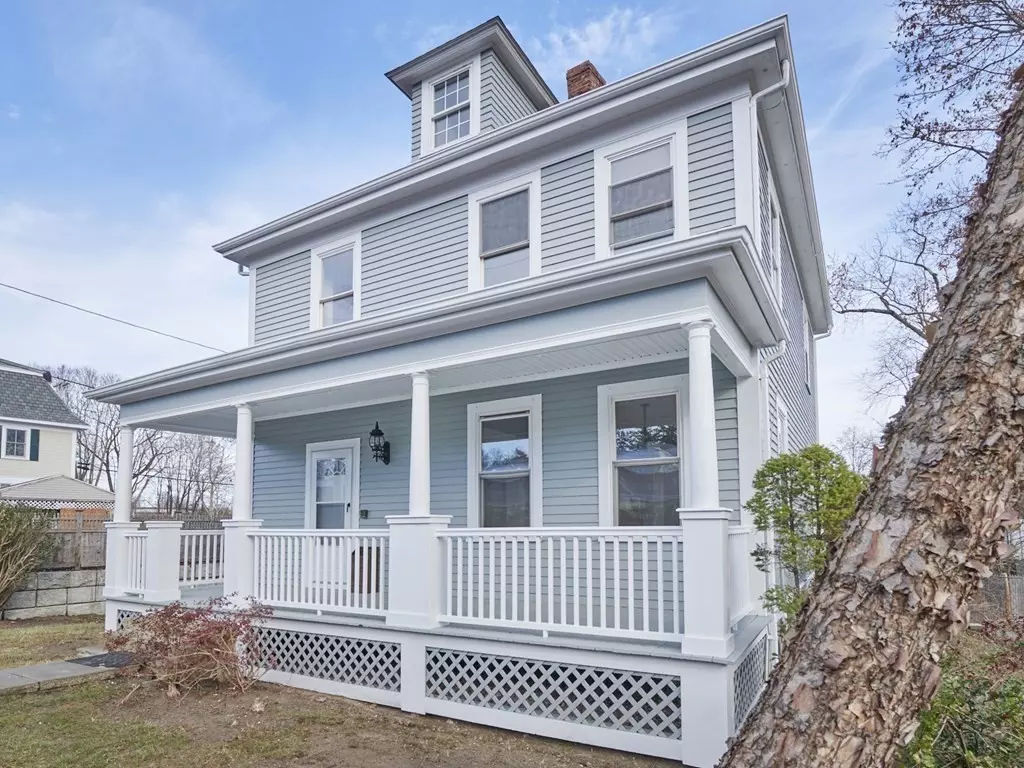$497,400
$485,000
2.6%For more information regarding the value of a property, please contact us for a free consultation.
246 Main St. Amesbury, MA 01913
4 Beds
1.5 Baths
1,841 SqFt
Key Details
Sold Price $497,400
Property Type Single Family Home
Sub Type Single Family Residence
Listing Status Sold
Purchase Type For Sale
Square Footage 1,841 sqft
Price per Sqft $270
MLS Listing ID 72760423
Sold Date 01/27/21
Style Colonial
Bedrooms 4
Full Baths 1
Half Baths 1
HOA Y/N false
Year Built 1910
Annual Tax Amount $4,743
Tax Year 2020
Lot Size 10,454 Sqft
Acres 0.24
Property Sub-Type Single Family Residence
Property Description
Welcome to this grand 4 bedroom, 3 finished level This home has just gone through an extensive renovation! New hardwood floors through the first floor! Upon entry is a large foyer. which leads to an inviting large living room with fireplace. This opens to the sun filled oversized dining room with built in. The newly designed kitchen, features cherry cabinets with a granite island and stainless steel appliances. with a newly added half bath. The second level offers three good size bedrooms and an office with custom built in shelves and full bath. The third floor offers a bonus finished oversized room with multiple storage closets which could be a fourth bedroom. All rooms have been freshly updated. This home creates the perfect space for gathering! The large backyard offers space for outdoor fun! Private hedge on the road & a large front porch to relax on. Conveniently located to downtown, parks, stores, churches, Lahey Amesbury and the Riverwalk. Easy access to Beach and Highway!
Location
State MA
County Essex
Zoning R-20
Direction Rte 95 to 110 to Main St.
Rooms
Basement Full, Walk-Out Access, Interior Entry, Sump Pump, Concrete
Primary Bedroom Level Second
Dining Room Flooring - Hardwood, Window(s) - Bay/Bow/Box, Crown Molding
Kitchen Flooring - Hardwood, Pantry, Countertops - Stone/Granite/Solid, Kitchen Island, Cabinets - Upgraded, Recessed Lighting, Remodeled, Stainless Steel Appliances, Lighting - Pendant
Interior
Interior Features Closet/Cabinets - Custom Built, Attic Access, Lighting - Overhead, Entrance Foyer, Home Office, Central Vacuum
Heating Baseboard, Electric Baseboard, Oil
Cooling Window Unit(s)
Flooring Carpet, Hardwood, Flooring - Hardwood
Fireplaces Number 1
Fireplaces Type Living Room
Appliance Range, Dishwasher, Disposal, Microwave, Refrigerator, Washer, Dryer, Gas Water Heater, Utility Connections for Electric Range, Utility Connections for Electric Dryer
Laundry Washer Hookup
Exterior
Community Features Public Transportation, Shopping, Park, Walk/Jog Trails, Medical Facility, Highway Access, Marina, Private School, Public School, Sidewalks
Utilities Available for Electric Range, for Electric Dryer, Washer Hookup
Roof Type Shingle
Total Parking Spaces 3
Garage No
Building
Foundation Stone, Brick/Mortar
Sewer Public Sewer
Water Public
Architectural Style Colonial
Schools
Elementary Schools Cashman
Middle Schools Middlesex
High Schools Amesbury
Read Less
Want to know what your home might be worth? Contact us for a FREE valuation!

Our team is ready to help you sell your home for the highest possible price ASAP
Bought with Tami Weir • Cameron Prestige, LLC





