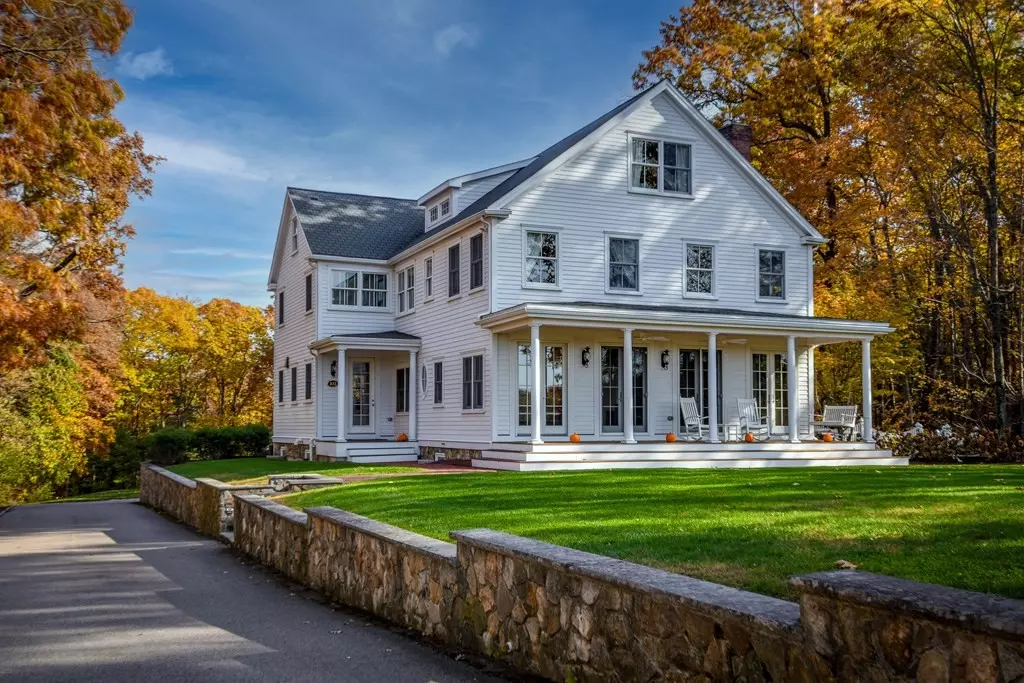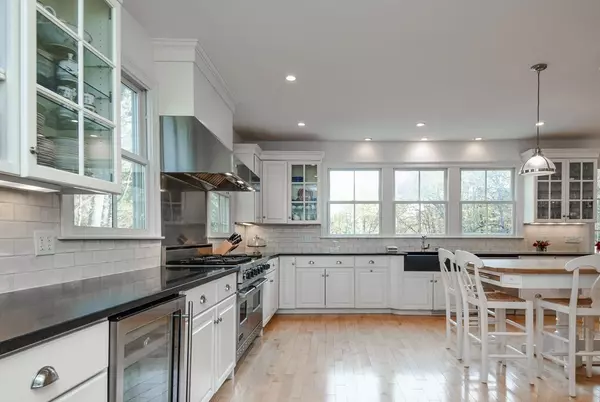$2,075,000
$2,049,000
1.3%For more information regarding the value of a property, please contact us for a free consultation.
102 Pegan Ln Dover, MA 02030
5 Beds
5.5 Baths
6,554 SqFt
Key Details
Sold Price $2,075,000
Property Type Single Family Home
Sub Type Single Family Residence
Listing Status Sold
Purchase Type For Sale
Square Footage 6,554 sqft
Price per Sqft $316
MLS Listing ID 72754547
Sold Date 02/05/21
Style Farmhouse
Bedrooms 5
Full Baths 5
Half Baths 1
Year Built 2006
Annual Tax Amount $24,419
Tax Year 2020
Lot Size 2.000 Acres
Acres 2.0
Property Sub-Type Single Family Residence
Property Description
Spectacular one-of-a-kind, 5 bedroom farmhouse on coveted Pegan Lane. This beautifully appointed & masterfully designed home will captivate you with the picturesque views of Lookout Farm & impressive open floor plan. Magnificent oversized windows & french doors fill this transitional oasis with warmth & amazing natural light. Spacious chef's kitchen is centered by an expansive butcher block island & high-end amenities flowing seamlessly to fireplaced family & dining room for easy entertaining & comfortable living. Master retreat boasts gorgeous marble bath, huge w/in closet & fireplace—perfect for 2nd floor office or cozy lounging overlooking private 2 acres. 4 additional bedrms & 3 full baths complete the 2nd & 3rd floors. Bright lower level offers gym, playroom, theater, bath & mudroom. A quintessential New England setting on Dover's sought after north side, minutes from Natick & Wellesley town centers & commuter rail. Direct trail access & amazing sunrise/sunset views. A must see!
Location
State MA
County Norfolk
Zoning R2
Direction Pleasant St. to Pegan Lane (South Natick side), near Lookout Farm
Rooms
Family Room Flooring - Hardwood, French Doors, Deck - Exterior, Exterior Access, Recessed Lighting, Lighting - Sconce
Basement Full, Finished, Walk-Out Access, Interior Entry, Garage Access
Primary Bedroom Level Second
Dining Room Closet/Cabinets - Custom Built, Flooring - Hardwood, French Doors, Open Floorplan, Recessed Lighting, Lighting - Sconce, Lighting - Pendant
Kitchen Flooring - Hardwood, Countertops - Stone/Granite/Solid, French Doors, Kitchen Island, Breakfast Bar / Nook, Deck - Exterior, Exterior Access, Open Floorplan, Recessed Lighting, Stainless Steel Appliances, Wine Chiller, Gas Stove, Lighting - Pendant
Interior
Interior Features Open Floor Plan, Recessed Lighting, Closet/Cabinets - Custom Built, Office, Play Room, Exercise Room, Media Room, Mud Room, Sauna/Steam/Hot Tub
Heating Forced Air, Propane, Fireplace
Cooling Central Air
Flooring Tile, Carpet, Marble, Hardwood, Flooring - Hardwood, Flooring - Wall to Wall Carpet
Fireplaces Number 4
Fireplaces Type Dining Room, Family Room, Living Room, Master Bedroom
Appliance Range, Oven, Dishwasher, Microwave, Indoor Grill, Refrigerator, Wine Refrigerator, Range Hood, Plumbed For Ice Maker, Utility Connections for Gas Range, Utility Connections for Electric Dryer
Laundry Flooring - Stone/Ceramic Tile, Electric Dryer Hookup, Recessed Lighting, Second Floor, Washer Hookup
Exterior
Exterior Feature Balcony, Professional Landscaping, Sprinkler System, Fruit Trees, Stone Wall
Garage Spaces 3.0
Community Features Shopping, Park, Walk/Jog Trails, Medical Facility, Conservation Area, Private School, Public School
Utilities Available for Gas Range, for Electric Dryer, Washer Hookup, Icemaker Connection
View Y/N Yes
View Scenic View(s)
Roof Type Shingle
Total Parking Spaces 5
Garage Yes
Building
Lot Description Wooded
Foundation Concrete Perimeter
Sewer Private Sewer
Water Private
Architectural Style Farmhouse
Schools
Elementary Schools Chickering
Middle Schools Dsms
High Schools Dshs
Others
Senior Community false
Read Less
Want to know what your home might be worth? Contact us for a FREE valuation!

Our team is ready to help you sell your home for the highest possible price ASAP
Bought with Christine Norcross & Partners • William Raveis R.E. & Home Services





