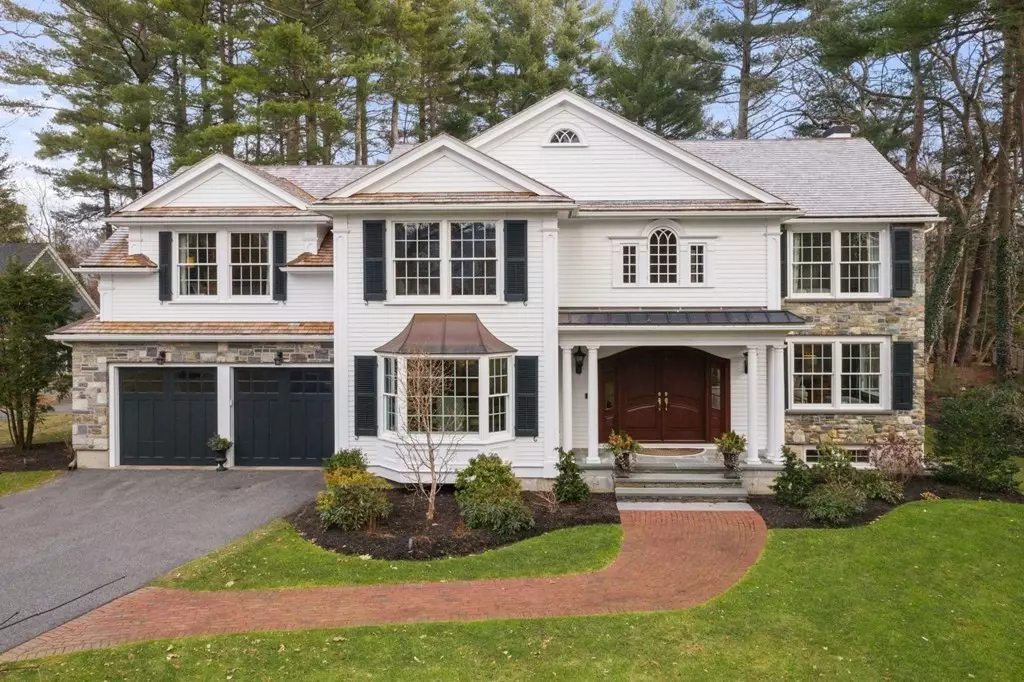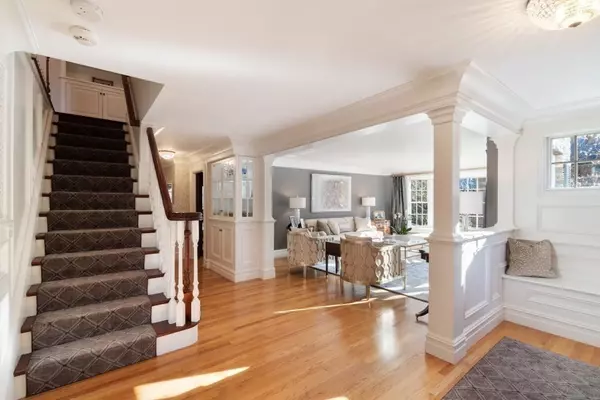$2,765,000
$2,725,000
1.5%For more information regarding the value of a property, please contact us for a free consultation.
204 Grove St Wellesley, MA 02482
5 Beds
3.5 Baths
5,016 SqFt
Key Details
Sold Price $2,765,000
Property Type Single Family Home
Sub Type Single Family Residence
Listing Status Sold
Purchase Type For Sale
Square Footage 5,016 sqft
Price per Sqft $551
MLS Listing ID 72774666
Sold Date 03/01/21
Style Colonial
Bedrooms 5
Full Baths 3
Half Baths 1
Year Built 1973
Annual Tax Amount $25,548
Tax Year 2020
Lot Size 0.720 Acres
Acres 0.72
Property Sub-Type Single Family Residence
Property Description
Sophisticated Colonial set on beautifully landscaped grounds in sought after Dana Hall neighborhood. Classic Architecture and quality updates include gracious custom millwork entry with an exceptionally bright living room. Formal dining room leads through butlers pantry to stunning oversized kitchen featuring high end appliances and beautiful views of substantial bluestone patio and yard. Vaulted ceiling and stone fireplace in the grand family room compliment abundant windows overlooking magnificently manicured grounds. Wood paneled home office complete with fireplace and built-in desk provide essential work from home space. The oasis-like master suite has high ceilings, dual walk-in closets and luxurious bathroom featuring spa tub and vanity area. Four additional spacious bedrooms and two recently updated baths complete the second level. Bright lower level provides bonus spaces and wet bar. This superb property offers fantastic opportunity for fine living indoors and out. A must see!
Location
State MA
County Norfolk
Zoning SR20
Direction Grove Street between Benvenue and Charles River
Rooms
Family Room Closet/Cabinets - Custom Built, Flooring - Hardwood, Exterior Access, Slider, Lighting - Overhead
Basement Full, Partially Finished, Interior Entry, Bulkhead
Primary Bedroom Level Second
Dining Room Flooring - Hardwood, Window(s) - Bay/Bow/Box, French Doors, Lighting - Overhead
Kitchen Flooring - Stone/Ceramic Tile, Dining Area, Pantry, Countertops - Stone/Granite/Solid, Kitchen Island, Recessed Lighting, Stainless Steel Appliances, Wine Chiller, Gas Stove
Interior
Interior Features Closet/Cabinets - Custom Built, Recessed Lighting, Lighting - Overhead, Wet bar, Library, Home Office, Play Room, Mud Room, Media Room, Wet Bar, Wired for Sound
Heating Baseboard, Natural Gas, Fireplace(s)
Cooling Central Air
Flooring Tile, Hardwood, Stone / Slate, Flooring - Hardwood, Flooring - Stone/Ceramic Tile
Fireplaces Number 2
Fireplaces Type Family Room
Appliance Range, Dishwasher, Disposal, Microwave, Refrigerator, Washer, Dryer, Wine Refrigerator, Range Hood, Gas Water Heater, Utility Connections for Gas Range
Laundry Flooring - Hardwood, Lighting - Overhead, Second Floor, Washer Hookup
Exterior
Exterior Feature Rain Gutters, Professional Landscaping, Sprinkler System, Decorative Lighting
Garage Spaces 2.0
Community Features Walk/Jog Trails, Private School, Public School, Sidewalks
Utilities Available for Gas Range, Washer Hookup
Roof Type Shake
Total Parking Spaces 3
Garage Yes
Building
Lot Description Wooded, Level
Foundation Concrete Perimeter
Sewer Public Sewer
Water Public
Architectural Style Colonial
Schools
Elementary Schools Wps
Middle Schools Wms
High Schools Whs
Read Less
Want to know what your home might be worth? Contact us for a FREE valuation!

Our team is ready to help you sell your home for the highest possible price ASAP
Bought with Charlotte Liu • Keller Williams Realty






