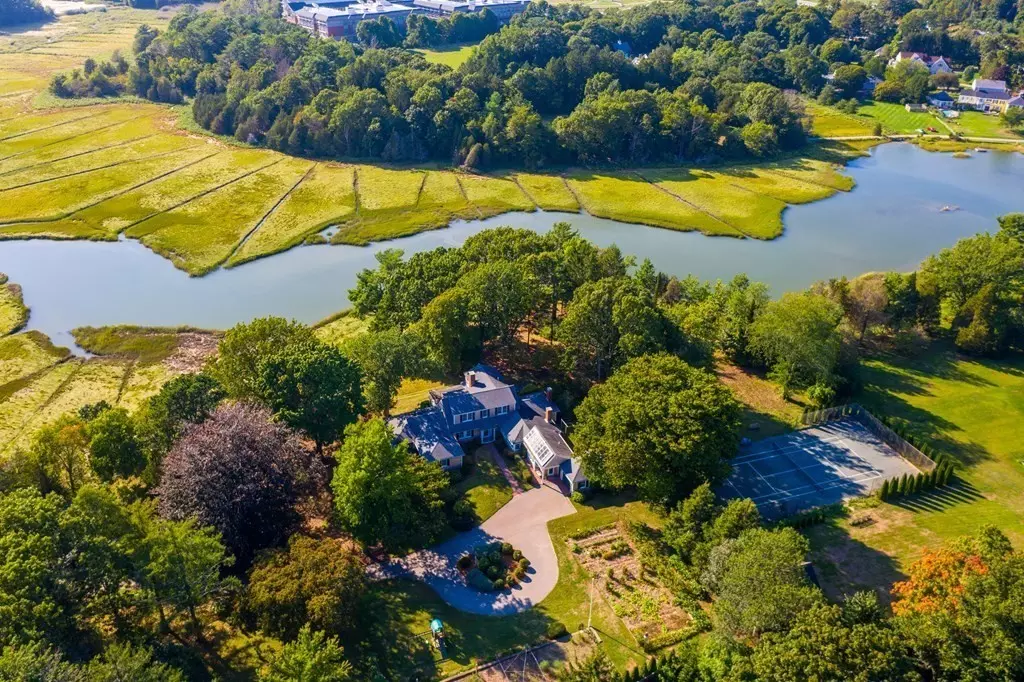$3,000,000
$3,425,000
12.4%For more information regarding the value of a property, please contact us for a free consultation.
34 Sunset Road Duxbury, MA 02332
5 Beds
5 Baths
4,772 SqFt
Key Details
Sold Price $3,000,000
Property Type Single Family Home
Sub Type Single Family Residence
Listing Status Sold
Purchase Type For Sale
Square Footage 4,772 sqft
Price per Sqft $628
MLS Listing ID 72727853
Sold Date 03/02/21
Style Cape
Bedrooms 5
Full Baths 4
Half Baths 2
Year Built 1948
Annual Tax Amount $25,794
Tax Year 2020
Lot Size 4.050 Acres
Acres 4.05
Property Sub-Type Single Family Residence
Property Description
Temporarily off the market for the holidays. Please reach out with any questions. This expanded Cape nestled on 4 stunning acres along Bluefish River offers the rare combination of breathtaking views and utmost privacy, all in the heart of Duxbury Village. On the market for the first time ever, the property is elevated above the surrounding marsh, providing a spectacular panorama of Bluefish River. Tastefully finished, this charming home has 5 bedrooms, 4 full & 2 half baths, expansive kitchen/dining area, pantry, home office, 3 fireplaces, owner's suite & spacious walk-in closet, mudroom, patio, and screened porch that claims the best sunsets in Duxbury. Known as Bluefish River Farm, this rare piece of land has a barn, stone walls, fruit trees, perennial gardens, boathouse with 3 bays in addition to an attached 1 car garage, and shared tennis court. This is truly a once a lifetime hidden treasure, surrounded by majestic trees against the exquisite back-drop of the saltwater marsh.
Location
State MA
County Plymouth
Zoning RC and OS
Direction Washington Street to Sunset Road. Long driveway on right before road turns to left.
Rooms
Basement Full, Finished, Walk-Out Access, Interior Entry, Concrete, Unfinished
Interior
Interior Features Wet Bar
Heating Central, Baseboard, Heat Pump, Natural Gas, Solar, Wood Stove
Cooling Heat Pump, Ductless
Flooring Tile, Hardwood
Fireplaces Number 3
Appliance Range, Oven, Dishwasher, Microwave, Refrigerator, Washer, Dryer, Gas Water Heater, Solar Hot Water, Plumbed For Ice Maker, Utility Connections for Gas Range, Utility Connections for Electric Oven, Utility Connections for Electric Dryer
Laundry Washer Hookup
Exterior
Exterior Feature Tennis Court(s), Professional Landscaping, Fruit Trees, Garden, Outdoor Shower, Stone Wall
Garage Spaces 4.0
Community Features Shopping, Tennis Court(s), Walk/Jog Trails, Conservation Area, Marina
Utilities Available for Gas Range, for Electric Oven, for Electric Dryer, Washer Hookup, Icemaker Connection
Waterfront Description Waterfront, Beach Front, River, Frontage, Marsh, Bay, Harbor, Ocean, River
View Y/N Yes
View Scenic View(s)
Roof Type Shingle
Total Parking Spaces 12
Garage Yes
Building
Lot Description Wooded, Marsh
Foundation Block
Sewer Private Sewer
Water Public, Private
Architectural Style Cape
Read Less
Want to know what your home might be worth? Contact us for a FREE valuation!

Our team is ready to help you sell your home for the highest possible price ASAP
Bought with Allison Cayzer • Coldwell Banker Realty - Boston






