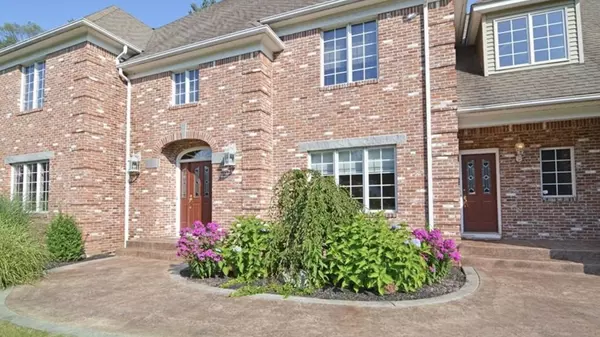$719,000
$729,000
1.4%For more information regarding the value of a property, please contact us for a free consultation.
29 Wellington Dr East Longmeadow, MA 01028
5 Beds
4 Baths
5,177 SqFt
Key Details
Sold Price $719,000
Property Type Single Family Home
Sub Type Single Family Residence
Listing Status Sold
Purchase Type For Sale
Square Footage 5,177 sqft
Price per Sqft $138
MLS Listing ID 72757509
Sold Date 03/31/21
Style Colonial
Bedrooms 5
Full Baths 4
HOA Y/N false
Year Built 1991
Annual Tax Amount $13,212
Tax Year 2019
Lot Size 1.310 Acres
Acres 1.31
Property Sub-Type Single Family Residence
Property Description
Massive Resort-like home on a cul-de-sac in East Longmeadow. This Beautiful home has so much to offer. Large Kitchen with fantastic view over the pool area. It Includes 10 Rooms and an inlaw apartment! 2nd Floor Laundry, double vanity, Walk-in closets and pantry. This property is Great for entertaining with outdoor features including gas torch's, gas grill, refrigerator, surround sound, 2 water falls, heated pool and underwater lights. This home is a must see!
Location
State MA
County Hampden
Zoning RA
Direction Once on Parker st take Windham dr and take second right onto Wellington dr
Rooms
Family Room Ceiling Fan(s), Flooring - Wall to Wall Carpet
Basement Full, Finished, Walk-Out Access, Interior Entry
Primary Bedroom Level Second
Dining Room Closet/Cabinets - Custom Built, Flooring - Wood, Crown Molding
Kitchen Closet/Cabinets - Custom Built, Flooring - Stone/Ceramic Tile, Countertops - Stone/Granite/Solid, Kitchen Island, Wine Chiller, Gas Stove
Interior
Interior Features Bathroom - Full, Crown Molding, Recessed Lighting, Bathroom, Office, Living/Dining Rm Combo, Inlaw Apt., Central Vacuum, Sauna/Steam/Hot Tub
Heating Central, Forced Air, Natural Gas
Cooling Central Air
Flooring Wood, Tile, Carpet, Flooring - Stone/Ceramic Tile, Flooring - Wood
Fireplaces Number 1
Fireplaces Type Living Room
Appliance Range, Dishwasher, Disposal, Microwave, Refrigerator, Freezer, Washer, Dryer, Gas Water Heater, Tank Water Heater, Plumbed For Ice Maker, Utility Connections for Gas Range, Utility Connections for Gas Oven, Utility Connections for Electric Dryer, Utility Connections Outdoor Gas Grill Hookup
Laundry Dryer Hookup - Electric, Washer Hookup, Flooring - Stone/Ceramic Tile, Second Floor
Exterior
Exterior Feature Balcony, Rain Gutters, Professional Landscaping, Sprinkler System, Decorative Lighting, Stone Wall
Garage Spaces 3.0
Fence Fenced, Invisible
Pool In Ground
Community Features Pool
Utilities Available for Gas Range, for Gas Oven, for Electric Dryer, Washer Hookup, Icemaker Connection, Outdoor Gas Grill Hookup
Roof Type Shingle
Total Parking Spaces 6
Garage Yes
Private Pool true
Building
Lot Description Cul-De-Sac, Gentle Sloping, Level
Foundation Concrete Perimeter
Sewer Public Sewer
Water Public
Architectural Style Colonial
Schools
Elementary Schools Mapleshape
Middle Schools Birchland
High Schools East Longmeadow
Others
Senior Community false
Read Less
Want to know what your home might be worth? Contact us for a FREE valuation!

Our team is ready to help you sell your home for the highest possible price ASAP
Bought with Shannon Boyce • Wiser Realty Advisors, LLC





