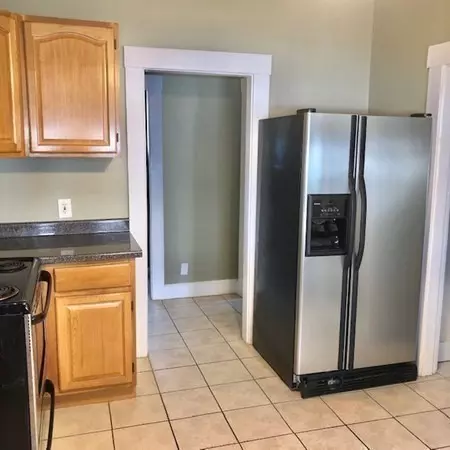$460,000
$399,900
15.0%For more information regarding the value of a property, please contact us for a free consultation.
45-47 Norman Street Clinton, MA 01510
5 Beds
3 Baths
2,610 SqFt
Key Details
Sold Price $460,000
Property Type Multi-Family
Sub Type 2 Family - 2 Units Up/Down
Listing Status Sold
Purchase Type For Sale
Square Footage 2,610 sqft
Price per Sqft $176
MLS Listing ID 72780752
Sold Date 03/29/21
Bedrooms 5
Full Baths 3
Year Built 1900
Annual Tax Amount $4,011
Tax Year 2020
Lot Size 6,534 Sqft
Acres 0.15
Property Sub-Type 2 Family - 2 Units Up/Down
Property Description
Attention owner occupants and investors!! Here is the income property you've been waiting for!! NOTHING TO DO!! This 2 family has been totally renovated throughout. Recent windows, heating systems, updated electric, all new plastering and new roof done in 2017. Very large apartments with gleaming maple hardwood floors and built-ins throughout. First floor has open porch, 2nd floor has enclosed porch, both with views of downtown Clinton. Both units have pantry and washer and dryers. Property can be delivered vacant for easy transition. Great rental history, all utilities separate. Fenced in yard on dead end street. Freshly painted and ready for it's new owner!!MULTIPLE OFFERS! Highest and best due by Monday at 4.
Location
State MA
County Worcester
Zoning R1
Direction Take School Street to Norman Street
Rooms
Basement Full, Walk-Out Access, Interior Entry, Sump Pump, Concrete, Unfinished
Interior
Interior Features Unit 1(Storage, Bathroom With Tub & Shower, Country Kitchen, Internet Available - Unknown), Unit 2(Pantry, Storage, High Speed Internet Hookup, Bathroom With Tub & Shower, Country Kitchen, Internet Available - Unknown), Unit 1 Rooms(Living Room, Dining Room, Kitchen), Unit 2 Rooms(Living Room, Dining Room, Kitchen)
Heating Unit 1(Forced Air, Gas), Unit 2(Forced Air, Gas)
Cooling Unit 1(Wall AC), Unit 2(Window AC)
Flooring Wood, Tile, Hardwood, Unit 1(undefined), Unit 2(Tile Floor, Hardwood Floors)
Appliance Unit 1(Range, Dishwasher, Microwave, Refrigerator, Washer, Dryer), Unit 2(Range, Dishwasher, Microwave, Refrigerator, Washer, Dryer), Electric Water Heater, Plumbed For Ice Maker, Utility Connections for Electric Range, Utility Connections for Electric Dryer
Laundry Washer Hookup, Unit 1 Laundry Room
Exterior
Exterior Feature Storage
Fence Fenced
Community Features Shopping, Pool, Park, Walk/Jog Trails, Golf, Medical Facility, Laundromat, House of Worship, Public School
Utilities Available for Electric Range, for Electric Dryer, Washer Hookup, Icemaker Connection
View Y/N Yes
View City View(s)
Roof Type Shingle
Total Parking Spaces 4
Garage No
Building
Lot Description Sloped
Story 3
Foundation Concrete Perimeter
Sewer Public Sewer
Water Public
Read Less
Want to know what your home might be worth? Contact us for a FREE valuation!

Our team is ready to help you sell your home for the highest possible price ASAP
Bought with Jennifer Comee • RE/MAX American Dream






