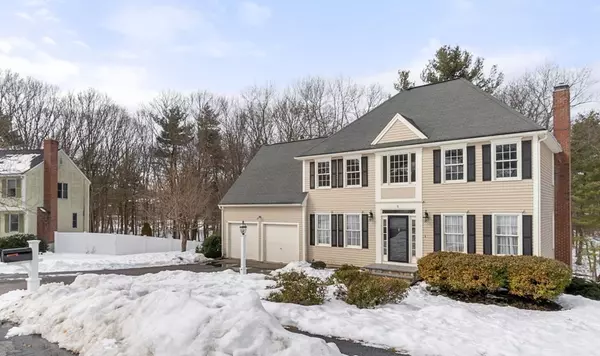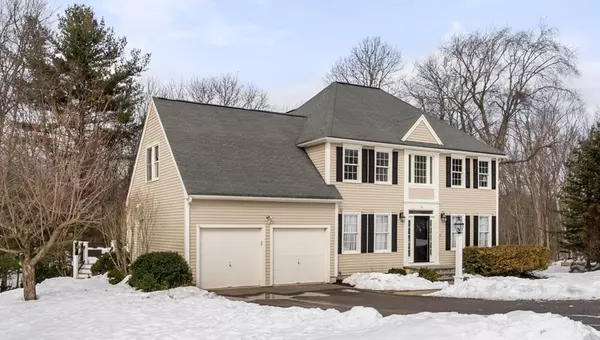$1,265,000
$1,200,000
5.4%For more information regarding the value of a property, please contact us for a free consultation.
5 Pheasant Hollow Rd Natick, MA 01760
4 Beds
2.5 Baths
2,900 SqFt
Key Details
Sold Price $1,265,000
Property Type Single Family Home
Sub Type Single Family Residence
Listing Status Sold
Purchase Type For Sale
Square Footage 2,900 sqft
Price per Sqft $436
Subdivision Pheasant Hollow
MLS Listing ID 72797452
Sold Date 04/22/21
Style Colonial
Bedrooms 4
Full Baths 2
Half Baths 1
HOA Y/N false
Year Built 1994
Annual Tax Amount $11,326
Tax Year 2021
Lot Size 0.350 Acres
Acres 0.35
Property Sub-Type Single Family Residence
Property Description
This stylish classic Colonial set in the highly sought after Pheasant Hollow neighborhood is conveniently located near the commuter rail station, shops and parks. This gracious home welcomes you into a bright two story foyer and features a spacious open design with plenty of charm and character, gleaming hardwood floors and splashed with an abundance of natural light. Formal living room and dining room offer wonderful entertaining space and opens to modern chef's kitchen with stainless steel appliances and eat in area. The impressive fireplaced family room is the perfect gathering place for friends and family and leads out to deck overlooking lush landscaped yard. Fantastic master suite with walk-in closet, spa-like bath is the perfect retreat. Three generous size bedrooms, full bath and laundry area complete the second floor. The walk out lower level includes finished great room and desirable home office or playroom with plenty of storage. Picture Perfect!
Location
State MA
County Middlesex
Zoning RSA
Direction Speen St to Pinehurst Ave to Pheasant Hollow Road
Rooms
Family Room Ceiling Fan(s), Flooring - Hardwood, Recessed Lighting, Lighting - Overhead, Crown Molding
Basement Full, Partially Finished
Primary Bedroom Level Second
Dining Room Flooring - Hardwood, Wainscoting, Lighting - Overhead, Crown Molding
Kitchen Flooring - Hardwood, Dining Area, Countertops - Stone/Granite/Solid, Exterior Access, Open Floorplan, Stainless Steel Appliances, Gas Stove, Crown Molding
Interior
Interior Features Recessed Lighting, Great Room, Office
Heating Forced Air, Natural Gas
Cooling Central Air
Flooring Tile, Hardwood
Fireplaces Number 1
Fireplaces Type Family Room
Appliance Range, Dishwasher, Disposal, Microwave, Refrigerator, Freezer, Washer, Dryer, Wine Refrigerator, Range Hood, Gas Water Heater, Plumbed For Ice Maker, Utility Connections for Gas Range
Laundry Washer Hookup, Second Floor
Exterior
Exterior Feature Rain Gutters, Professional Landscaping, Sprinkler System
Garage Spaces 2.0
Community Features Shopping, Park, Public School, T-Station, Sidewalks
Utilities Available for Gas Range, Washer Hookup, Icemaker Connection
Roof Type Shingle
Total Parking Spaces 4
Garage Yes
Building
Foundation Concrete Perimeter
Sewer Public Sewer
Water Public
Architectural Style Colonial
Schools
Elementary Schools Memorial
Middle Schools Kennedy
High Schools Nhs
Others
Senior Community false
Read Less
Want to know what your home might be worth? Contact us for a FREE valuation!

Our team is ready to help you sell your home for the highest possible price ASAP
Bought with Ashley Desmond • Compass





