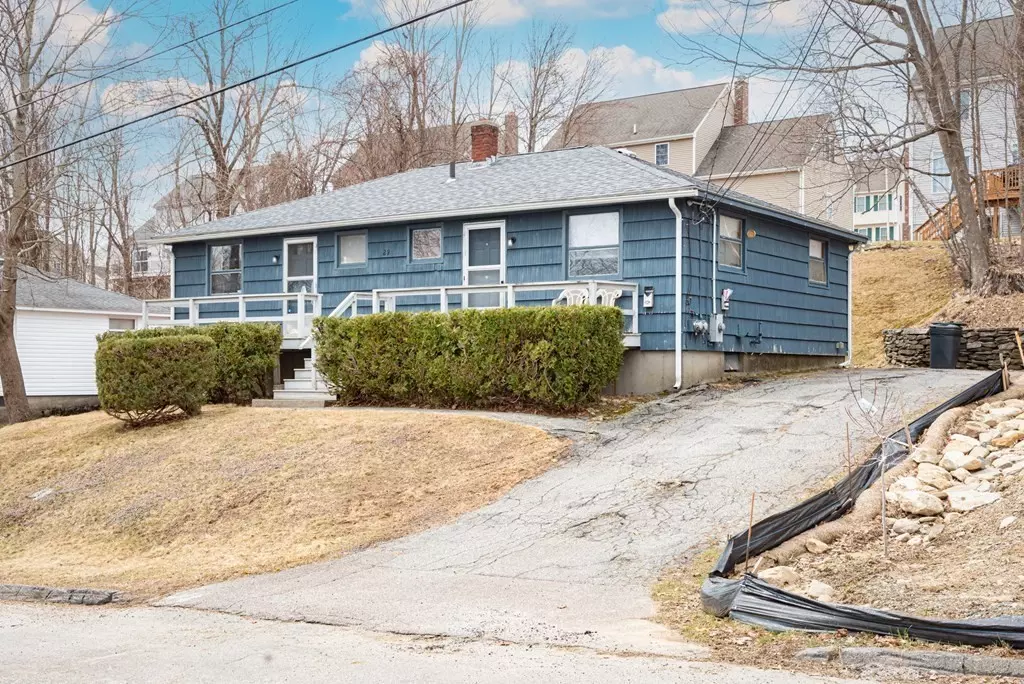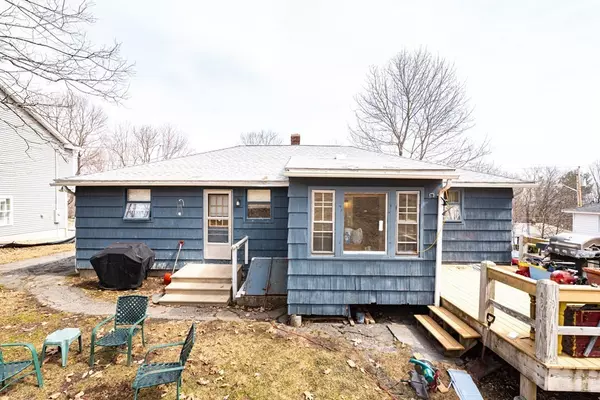$315,000
$315,000
For more information regarding the value of a property, please contact us for a free consultation.
29 Scenic Dr Worcester, MA 01602
2 Beds
2 Baths
1,157 SqFt
Key Details
Sold Price $315,000
Property Type Multi-Family
Sub Type 2 Family - 2 Units Side by Side
Listing Status Sold
Purchase Type For Sale
Square Footage 1,157 sqft
Price per Sqft $272
MLS Listing ID 72803945
Sold Date 04/30/21
Bedrooms 2
Full Baths 2
Year Built 1964
Annual Tax Amount $3,029
Tax Year 2020
Lot Size 7,840 Sqft
Acres 0.18
Property Sub-Type 2 Family - 2 Units Side by Side
Property Description
Investors take note! Side by Side living in Worcester! Property views to Boston! Each unit is single level - includes Large Living Room, Kitchen, Bathroom with tub/shower and Bedroom. The left side has mudroom to finished basement space with laundry and includes 12x16 Composite Deck! Right side also has private full basement access. Oil Heat, updated electrical meters includes a landlord meter and young roof! Each unit has nice hardwood flooring, appliances included, own driveway and occupied by TAW. Great opportunity here! Showings start at Great location to Worcester colleges, and access to city bus routes! Don't miss out on this great opportunity. OPEN HOUSE Sat, March 27 from 11-3PM. Offers due Monday at Noon.
Location
State MA
County Worcester
Zoning RS-7
Direction 122 to Paxton/Worcester line, airport rotary go right on Bailey to Scenic Drive
Rooms
Basement Full, Partially Finished, Interior Entry, Bulkhead, Concrete
Interior
Interior Features Unit 1(Storage, Bathroom With Tub & Shower), Unit 2(Storage, Bathroom With Tub & Shower), Unit 1 Rooms(Living Room, Kitchen), Unit 2 Rooms(Living Room, Kitchen)
Heating Unit 1(Oil), Unit 2(Oil)
Flooring Vinyl, Hardwood, Unit 1(undefined), Unit 2(Hardwood Floors, Wood Flooring)
Appliance Unit 2(Range, Refrigerator), Oil Water Heater, Utility Connections for Electric Range, Utility Connections for Electric Dryer
Laundry Washer Hookup, Unit 1(Washer Hookup, Dryer Hookup)
Exterior
Community Features Public Transportation, Shopping, Walk/Jog Trails, Golf, Medical Facility, Highway Access, House of Worship, Public School, University
Utilities Available for Electric Range, for Electric Dryer, Washer Hookup
View Y/N Yes
View City View(s)
Roof Type Shingle
Total Parking Spaces 4
Garage No
Building
Lot Description Sloped
Story 2
Foundation Concrete Perimeter
Sewer Public Sewer
Water Public
Read Less
Want to know what your home might be worth? Contact us for a FREE valuation!

Our team is ready to help you sell your home for the highest possible price ASAP
Bought with Mark O'Donnell • William Raveis R.E. & Home Services





