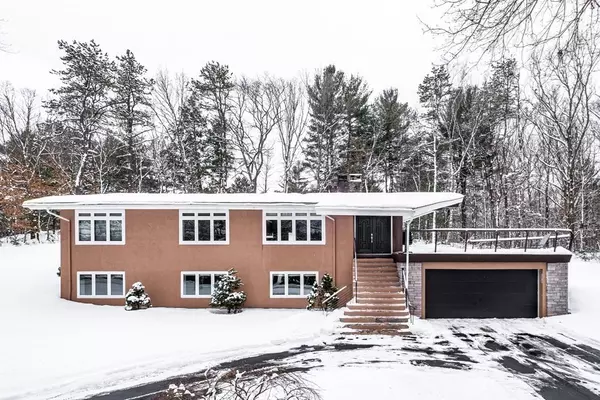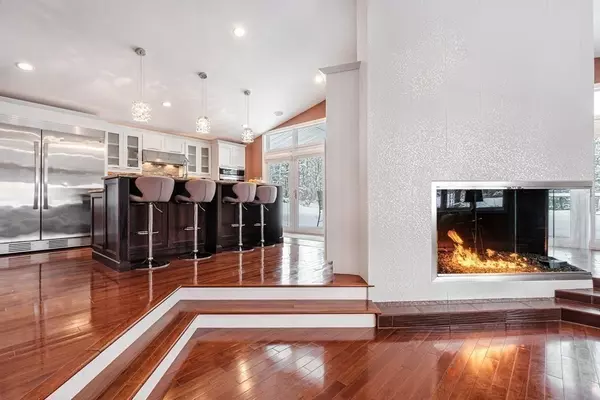$1,258,000
$1,169,900
7.5%For more information regarding the value of a property, please contact us for a free consultation.
10 Meadowbrook Rd Dover, MA 02030
4 Beds
3 Baths
3,200 SqFt
Key Details
Sold Price $1,258,000
Property Type Single Family Home
Sub Type Single Family Residence
Listing Status Sold
Purchase Type For Sale
Square Footage 3,200 sqft
Price per Sqft $393
MLS Listing ID 72789319
Sold Date 04/26/21
Style Contemporary
Bedrooms 4
Full Baths 3
Year Built 1958
Annual Tax Amount $12,832
Tax Year 2020
Lot Size 1.100 Acres
Acres 1.1
Property Sub-Type Single Family Residence
Property Description
Welcome to the beautiful residence at 10 Meadowbrook Road. Situated in a quiet wooded setting with access to bustling shopping centers at Wellesley, Needham & Natick, minutes away from Belkin Family Lookout Farm and ELM bank reservation. This home is remodeled in 2013 and offers convenience and comfort in abundance. Step into the chef's kitchen, and you will see a beautiful island with granite counter tops, double oven, huge stainless steel refrigerator, wine cooler, and backsplash. A large deck connects to the kitchen, overlooking the spacious back yard. Relax next to the fireplace in the living room or the open dining area. Enjoy access to the 4th family room and finished basement, which offer some additional flexible space. Hardwood floors, tiled bathrooms, and a very large walk-in closet. Attached two-car garage and additional off-street parking in the driveway.
Location
State MA
County Norfolk
Zoning R1
Direction Please see Google Maps.
Rooms
Family Room Flooring - Laminate
Basement Full, Sump Pump
Dining Room Flooring - Hardwood
Kitchen Flooring - Hardwood, Stainless Steel Appliances
Interior
Heating Propane
Cooling Central Air
Flooring Wood, Tile
Fireplaces Number 1
Appliance Oven, Dishwasher, Microwave, Countertop Range, Refrigerator, Propane Water Heater, Utility Connections for Gas Range
Exterior
Exterior Feature Professional Landscaping, Sprinkler System
Garage Spaces 2.0
Community Features Shopping, Park, Walk/Jog Trails, Conservation Area, Private School
Utilities Available for Gas Range
Roof Type Shingle
Total Parking Spaces 10
Garage Yes
Building
Lot Description Wooded
Foundation Concrete Perimeter
Sewer Private Sewer
Water Public
Architectural Style Contemporary
Schools
Elementary Schools Chickering
Middle Schools Dover-Sherborn
High Schools Dover-Sherborn
Read Less
Want to know what your home might be worth? Contact us for a FREE valuation!

Our team is ready to help you sell your home for the highest possible price ASAP
Bought with Bonnie Lai • RE/MAX Unlimited





