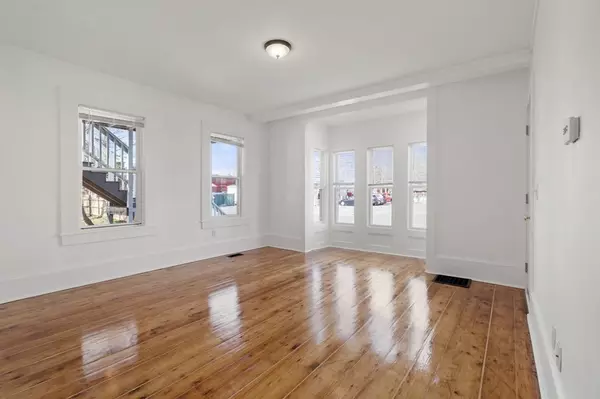$594,000
$580,000
2.4%For more information regarding the value of a property, please contact us for a free consultation.
136 Elm Amesbury, MA 01913
6 Beds
2 Baths
2,403 SqFt
Key Details
Sold Price $594,000
Property Type Multi-Family
Sub Type 2 Family - 2 Units Up/Down
Listing Status Sold
Purchase Type For Sale
Square Footage 2,403 sqft
Price per Sqft $247
MLS Listing ID 72805803
Sold Date 05/11/21
Bedrooms 6
Full Baths 2
Year Built 1874
Annual Tax Amount $6,562
Tax Year 2020
Lot Size 8,276 Sqft
Acres 0.19
Property Sub-Type 2 Family - 2 Units Up/Down
Property Description
This multifamily features two units and a large fenced in back yard with off street parking for four cars. The first floor unit has a large master bedroom and a good sized second bedroom along with an office space. The living room is well lit which leads out to a covered deck space overlooking the backyard. Unit two is two levels. Starting with a large deck overlooking the yard, a glass door leads to the living room. The kitchen area is quite large with enough room for dining. The second updated bathroom is off to the right of the kitchen. There is an office area which leads to the first bedroom on this floor. Upstairs, there are two smaller bedrooms and one large bedroom. Barewolf Brewery is at the end of the street and Cumberland Farms is right next door. Amesbury is the place to be. It is riddled with shops, bars, breweries, restaurants, parks, farms, and easy highway access. Offers due by Monday at 5pm. Please set expiration for Tuesday at 5pm or later.
Location
State MA
County Essex
Zoning R
Direction From 95N take exit 58B merge onto 110W/Macy St. Right on Elm.
Rooms
Basement Full, Unfinished
Interior
Interior Features Other (See Remarks), Unit 1(Bathroom With Tub), Unit 2(Storage), Unit 1 Rooms(Living Room, Kitchen), Unit 2 Rooms(Living Room, Dining Room, Kitchen, Office/Den)
Heating Unit 1(Gas), Unit 2(Gas)
Flooring Wood, Laminate, Unit 2(Wood Flooring)
Appliance Unit 2(Range, Dishwasher, Refrigerator), Gas Water Heater, Utility Connections for Electric Range
Laundry Unit 1 Laundry Room, Unit 1(Washer Hookup, Dryer Hookup)
Exterior
Exterior Feature Garden, Unit 1 Balcony/Deck
Fence Fenced
Community Features Public Transportation, Shopping, Park, Walk/Jog Trails, Golf, Laundromat, Highway Access, Public School
Utilities Available for Electric Range
Waterfront Description Beach Front
Roof Type Shingle
Total Parking Spaces 4
Garage No
Building
Lot Description Corner Lot, Level
Story 3
Foundation Stone
Sewer Public Sewer
Water Public
Schools
Elementary Schools Ames Elementary
Middle Schools Ames Middle
High Schools Ames High
Read Less
Want to know what your home might be worth? Contact us for a FREE valuation!

Our team is ready to help you sell your home for the highest possible price ASAP
Bought with Matt Tasgin • United Brokers





