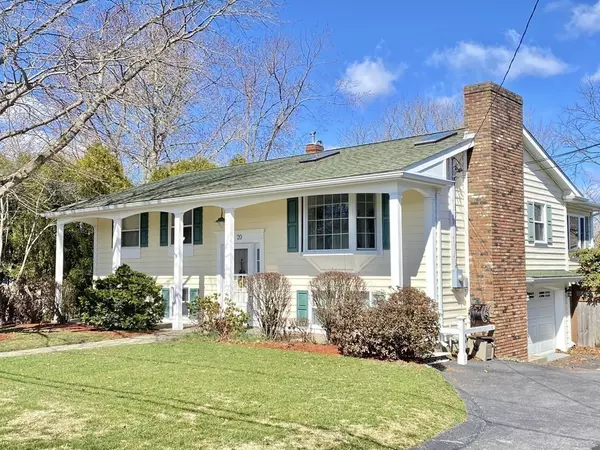$500,000
$479,000
4.4%For more information regarding the value of a property, please contact us for a free consultation.
20 Glenhaven Ave Fairhaven, MA 02719
3 Beds
2 Baths
2,112 SqFt
Key Details
Sold Price $500,000
Property Type Single Family Home
Sub Type Single Family Residence
Listing Status Sold
Purchase Type For Sale
Square Footage 2,112 sqft
Price per Sqft $236
Subdivision North Fairhaven
MLS Listing ID 72809590
Sold Date 05/06/21
Style Raised Ranch
Bedrooms 3
Full Baths 2
Year Built 1970
Annual Tax Amount $4,998
Tax Year 2021
Lot Size 10,890 Sqft
Acres 0.25
Property Sub-Type Single Family Residence
Property Description
A ONE OF A KIND HOME! Your new home boasts what you dream about. Enjoy cooking in your custom, chef's, gourmet kitchen with wine fridge, pot-filler & LED under cabinet lighting. Open floor plan permits a perfect space for gatherings, with a cozy wood-burning fireplace & built-in home-theater speakers. Your PORCH with roof, is one special luxurious space, including 336 sq ft, TV, Outdoor Kitchen, skylights, 36” built-in natural gas grill, rotisserie, exhaust hood, custom mahogany cabinets, bar sink, over 8' of the counter. A bonus of pass-through window from kitchen, making food prep a breeze. Relish your backyard view with beautiful landscaping & a heated pool. When you feel like indoor fun, jaunt down to the finished lower level & shoot some pool, play ping pong or relax & watch a game. Plenty of space to choose your fun. In-home custom office space with built-in library. Perfect space for family members or guest quarters. Showing Fri 4/9. Also Sat 4/10 Open House by appointments.
Location
State MA
County Bristol
Zoning RA
Direction Between Main and Alden
Rooms
Basement Full, Finished, Walk-Out Access, Interior Entry, Garage Access, Sump Pump, Concrete
Primary Bedroom Level First
Interior
Interior Features Den, Home Office, Central Vacuum, Wired for Sound, Internet Available - Unknown
Heating Baseboard, Natural Gas, Wood
Cooling Other
Flooring Wood, Tile, Carpet
Fireplaces Number 2
Appliance Range, Dishwasher, Microwave, Refrigerator, Washer, Dryer, ENERGY STAR Qualified Refrigerator, ENERGY STAR Qualified Dishwasher, Vacuum System, Rangetop - ENERGY STAR, Gas Water Heater, Tank Water Heaterless, Utility Connections for Gas Range, Utility Connections for Gas Oven, Utility Connections for Gas Dryer
Laundry In Basement, Washer Hookup
Exterior
Exterior Feature Rain Gutters, Sprinkler System
Garage Spaces 1.0
Fence Fenced/Enclosed, Fenced
Pool In Ground, Pool - Inground Heated
Community Features Public Transportation, Shopping, Tennis Court(s), Park, Medical Facility, Laundromat, Highway Access, House of Worship, Marina, Private School, Public School, University
Utilities Available for Gas Range, for Gas Oven, for Gas Dryer, Washer Hookup
Waterfront Description Beach Front, Ocean, Beach Ownership(Public)
Roof Type Shingle
Total Parking Spaces 3
Garage Yes
Private Pool true
Building
Lot Description Cleared, Level
Foundation Concrete Perimeter
Sewer Public Sewer
Water Public
Architectural Style Raised Ranch
Others
Senior Community false
Read Less
Want to know what your home might be worth? Contact us for a FREE valuation!

Our team is ready to help you sell your home for the highest possible price ASAP
Bought with Sharon Simmons • revolv of Dartmouth





