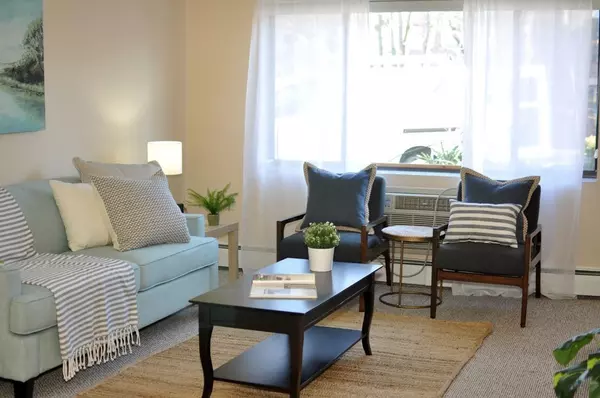$340,000
$349,000
2.6%For more information regarding the value of a property, please contact us for a free consultation.
9 Ryder Street #7 Arlington, MA 02476
2 Beds
1 Bath
719 SqFt
Key Details
Sold Price $340,000
Property Type Condo
Sub Type Condominium
Listing Status Sold
Purchase Type For Sale
Square Footage 719 sqft
Price per Sqft $472
MLS Listing ID 72796180
Sold Date 05/14/21
Bedrooms 2
Full Baths 1
HOA Fees $310/mo
HOA Y/N true
Year Built 1969
Annual Tax Amount $3,416
Tax Year 2021
Property Sub-Type Condominium
Property Description
Looking to get into the Arlington market? Enter here! If convenience, location, and access to public transportation are high on your home-finding checklist, then this is the place for you! This bright and sunny 2-bed, 1 bath condo is in a low-rise condo complex with a functional layout for easy living. There is a spacious eat-in-kitchen with great cabinet space and open shelving. The open concept living area is perfect for entertaining or just relaxing. Ample closet space, built-in A/C, assigned parking (space "F"), and common coin-operated laundry. The carpeted master bedroom is spacious and second bedroom is good-sized with ample closet space. Hop on the Minuteman Bikeway and make your way to Arlington Center or head up to Mass. Ave. to the shops and restaurants in Arlington Heights. Also conveniently located near Rt 2, and is easily accessible to Rts 16, 3 and 128! This is a fantastic opportunity to own in Arlington!
Location
State MA
County Middlesex
Zoning R5
Direction Mass Ave to Forest St to Ryder St
Rooms
Primary Bedroom Level First
Kitchen Flooring - Stone/Ceramic Tile, Lighting - Pendant, Lighting - Overhead
Interior
Heating Baseboard
Cooling Window Unit(s)
Flooring Tile, Carpet
Appliance Range, Dishwasher, Utility Connections for Gas Range
Laundry In Building
Exterior
Community Features Public Transportation, Shopping, Park, Laundromat, Public School
Utilities Available for Gas Range
Roof Type Rubber
Total Parking Spaces 1
Garage No
Building
Story 1
Sewer Public Sewer
Water Public
Schools
Elementary Schools Stratton/Peirce
Middle Schools Ottoson
High Schools Ahs
Others
Pets Allowed No
Read Less
Want to know what your home might be worth? Contact us for a FREE valuation!

Our team is ready to help you sell your home for the highest possible price ASAP
Bought with Jing Chen • Boston Hub Real Estate





