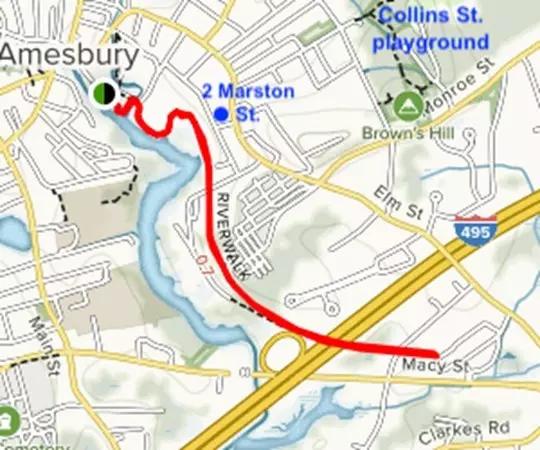$334,900
$334,900
For more information regarding the value of a property, please contact us for a free consultation.
2 Marston St #2A Amesbury, MA 01913
2 Beds
1.5 Baths
2,187 SqFt
Key Details
Sold Price $334,900
Property Type Condo
Sub Type Condominium
Listing Status Sold
Purchase Type For Sale
Square Footage 2,187 sqft
Price per Sqft $153
MLS Listing ID 72727800
Sold Date 05/21/21
Bedrooms 2
Full Baths 1
Half Baths 1
HOA Fees $183/mo
HOA Y/N true
Year Built 1880
Annual Tax Amount $4,737
Tax Year 2020
Property Sub-Type Condominium
Property Description
This unit is nestled in the center of a quiet side street just a few blocks from the Mill buildings, BareWolfe Brewing + Silvaticus. Just a few yards from your two car driveway is the tree lined Riverwalk path, a paved public trail for all to enjoy. Just a few blocks is the Collins St playground, see map in photos to view proximity. This newly renovated condo offers the sweet character of an older home with the security of newly updated finishes and systems! You'll be the first to enjoy the brand new granite counter tops, stainless steel appliances and gleaming hardwood floors. The electrical + plumbing were recently updated and a new furnace installed to comfortably heat all three floors of living space. There are two bonus rooms on the top floor that function well as a home office, playroom or additional bedrooms. The private patio and side deck offer a perfect space for entertaining with direct access to the first floor bathroom and kitchen.
Location
State MA
County Essex
Zoning RES
Direction If heading into town on Elm st, take a left onto Marston st.
Rooms
Primary Bedroom Level Second
Dining Room Flooring - Wood, Open Floorplan, Recessed Lighting
Kitchen Flooring - Wood, Countertops - Stone/Granite/Solid, Countertops - Upgraded, Cabinets - Upgraded, Exterior Access, Open Floorplan, Recessed Lighting, Remodeled, Stainless Steel Appliances
Interior
Interior Features Office, Nursery
Heating Forced Air, Oil
Cooling None
Flooring Wood, Flooring - Wood
Appliance Range, Dishwasher, Refrigerator, Gas Water Heater, Utility Connections for Gas Range
Laundry Electric Dryer Hookup, Washer Hookup, First Floor, In Unit
Exterior
Fence Fenced
Community Features Public Transportation, Shopping, Park, Walk/Jog Trails, Laundromat, Public School
Utilities Available for Gas Range
Roof Type Slate
Total Parking Spaces 2
Garage No
Building
Story 3
Sewer Public Sewer
Water Public
Schools
High Schools Amesbury
Others
Pets Allowed Yes
Read Less
Want to know what your home might be worth? Contact us for a FREE valuation!

Our team is ready to help you sell your home for the highest possible price ASAP
Bought with Travis Anderson • Cameron Prestige - Amesbury





