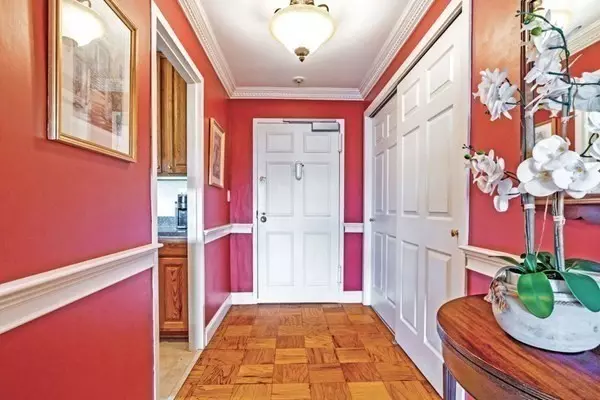$580,000
$599,000
3.2%For more information regarding the value of a property, please contact us for a free consultation.
2 Hawthorne Pl #14A Boston, MA 02114
1 Bed
1 Bath
993 SqFt
Key Details
Sold Price $580,000
Property Type Condo
Sub Type Condominium
Listing Status Sold
Purchase Type For Sale
Square Footage 993 sqft
Price per Sqft $584
MLS Listing ID 72800122
Sold Date 05/26/21
Bedrooms 1
Full Baths 1
HOA Fees $911/mo
HOA Y/N true
Year Built 1967
Annual Tax Amount $5,379
Tax Year 2020
Property Sub-Type Condominium
Property Description
LUXURY URBAN OASIS — an AMAZING LOCATION WITH BEAUTIFUL CITY & CHARLES RIVER VIEWS ALL THE WAY FROM THE 14th FLOOR, PROFESSIONALLY SOUND PROOFED, TOTALLY RENOVATED & INDOOR PARKING. This one-of-a-kind residence at Hawthorne Place in Boston's Vibrant West End, surrounded by GORGEOUS GARDENS near Mass General, MEEI, shopping, take-out, outdoor dining, TD Garden, HUB on Causeway, Beacon Hill, North End, Faneuil Hall, Downtown. Near highways, T lines, commuter rail, EZ ride, Partners Shuttle, Charles River Esplanade, gym/pools/tennis available to join. Unit features 24-hour concierge, on-site management, maintenance, healthy association, former balcony transformed into flexible living space with French pocket doors/HOME OFFICE, custom kitchen, new stainless appliances, Sub-Zero fridge, custom closets/built-ins, water filtration, WEST facing with lots of natural light. Garage parking available for an additional $70,000. LUXURY & COMFORT, the best of city life-don't delay-before it's gone!
Location
State MA
County Suffolk
Area West End
Zoning RES
Direction Hawthorne Place entrance located near the corner of Blossom St. & William Cardinal O'Connell Way
Interior
Heating Central, Fan Coil
Cooling Central Air, Fan Coil
Flooring Wood, Parquet
Appliance Range, Dishwasher, Disposal, Refrigerator, Freezer, ENERGY STAR Qualified Refrigerator, ENERGY STAR Qualified Dishwasher, Cooktop, Range - ENERGY STAR, Rangetop - ENERGY STAR, Oven - ENERGY STAR, Utility Connections for Gas Range, Utility Connections for Gas Oven
Laundry Common Area
Exterior
Exterior Feature Decorative Lighting, Garden, Professional Landscaping, Sprinkler System, Tennis Court(s)
Garage Spaces 1.0
Community Features Public Transportation, Shopping, Pool, Tennis Court(s), Park, Walk/Jog Trails, Medical Facility, Laundromat, Bike Path, Conservation Area, Highway Access, House of Worship, Marina, Private School, Public School, T-Station, University
Utilities Available for Gas Range, for Gas Oven
Waterfront Description Beach Front, Harbor, River, Walk to, 1/10 to 3/10 To Beach, Beach Ownership(Public)
View Y/N Yes
View City
Garage Yes
Building
Story 1
Sewer Public Sewer
Water Public
Others
Pets Allowed Yes w/ Restrictions
Read Less
Want to know what your home might be worth? Contact us for a FREE valuation!

Our team is ready to help you sell your home for the highest possible price ASAP
Bought with Lauren Bellis • Homefront Realty LLC





