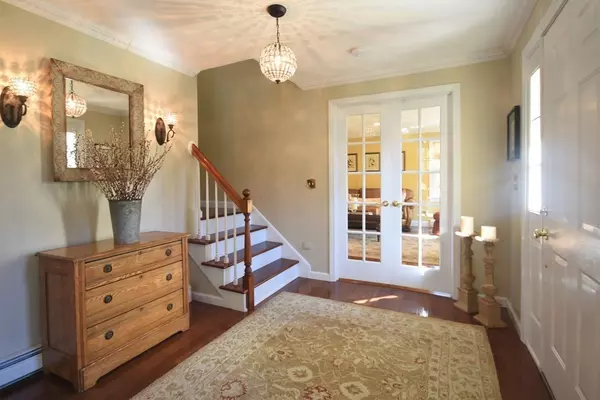$770,000
$685,000
12.4%For more information regarding the value of a property, please contact us for a free consultation.
40 Paige Farm Rd Amesbury, MA 01913
4 Beds
3 Baths
2,447 SqFt
Key Details
Sold Price $770,000
Property Type Single Family Home
Sub Type Single Family Residence
Listing Status Sold
Purchase Type For Sale
Square Footage 2,447 sqft
Price per Sqft $314
Subdivision South Hampton Wooods
MLS Listing ID 72798923
Sold Date 05/28/21
Style Colonial, Saltbox
Bedrooms 4
Full Baths 2
Half Baths 2
HOA Fees $25
HOA Y/N true
Year Built 1988
Annual Tax Amount $9,331
Tax Year 2021
Lot Size 0.940 Acres
Acres 0.94
Property Sub-Type Single Family Residence
Property Description
If you have always wanted to live in South Hampton Woods here is your opportunity. This home has been meticulously cared for and shows beautifully. The kitchen has granite and opens up to an eat in area that flows into the family room with cathedral ceiling and wood burning fireplace. There is a formal dining room with wainscoting and window seat. The living room would also make a great office with built in shelves and crown molding. There are four bedrooms and the master is large with a master bath. In the lower level there is even more finished space, wine cellar and another half bath. The house sits on almost an acre of nice flat land with a beautiful patio, some fencing and a shed. The two car garage is attached. First showings at the open houses Saturday March 20th and Sunday March 21st noon to 3PM. Offers due Monday the 22nd at 6PM.
Location
State MA
County Essex
Zoning R80
Direction From downtown take Market to South Hampton Road (107A) to Paige Farm
Rooms
Family Room Flooring - Wall to Wall Carpet
Basement Full, Bulkhead
Primary Bedroom Level Second
Dining Room Flooring - Hardwood, Window(s) - Bay/Bow/Box
Interior
Interior Features Central Vacuum
Heating Baseboard, Natural Gas
Cooling None
Flooring Wood, Tile, Carpet
Fireplaces Number 1
Fireplaces Type Family Room
Appliance Gas Water Heater, Utility Connections for Gas Range
Exterior
Garage Spaces 2.0
Utilities Available for Gas Range
Roof Type Shingle
Total Parking Spaces 4
Garage Yes
Building
Foundation Concrete Perimeter
Sewer Public Sewer
Water Public
Architectural Style Colonial, Saltbox
Others
Senior Community false
Read Less
Want to know what your home might be worth? Contact us for a FREE valuation!

Our team is ready to help you sell your home for the highest possible price ASAP
Bought with Celine Muldowney • Stone Ridge Properties, Inc.





