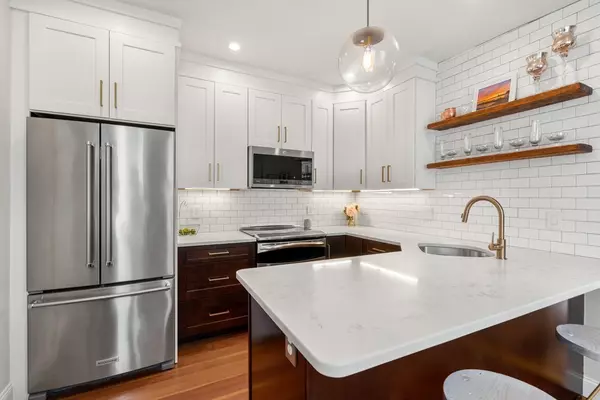$1,027,500
$1,070,000
4.0%For more information regarding the value of a property, please contact us for a free consultation.
58 Myrtle St #5 Boston, MA 02114
2 Beds
1 Bath
1,040 SqFt
Key Details
Sold Price $1,027,500
Property Type Condo
Sub Type Condominium
Listing Status Sold
Purchase Type For Sale
Square Footage 1,040 sqft
Price per Sqft $987
MLS Listing ID 72782022
Sold Date 05/28/21
Bedrooms 2
Full Baths 1
HOA Fees $418/mo
HOA Y/N true
Year Built 1899
Annual Tax Amount $9,314
Tax Year 2020
Lot Size 871 Sqft
Acres 0.02
Property Sub-Type Condominium
Property Description
Sited beautifully at the top of the hill, this penthouse unit has three exposures and an abundance of natural light from its new oversized windows. Tasteful updates over recent years have created a beautiful city oasis that is privately positioned with incredible city views and landscapes. Completely turnkey, this home flows beautifully with an open and flexible floor plan, king sized Master bedroom, a second bedroom or quiet home office, full bathroom with double vanity, and laundry in unit. Features include hardwood floors throughout, exposed brick in the living room, formal dining room, eat-in kitchen and more. Relax at the end of the day on the large roof deck! Investors take note! Condo currently rented at $4,450/month. Tenant lease up 5/1/21. Come enjoy all Beacon Hill has to offer - Charles St, Cambridge St, Financial District and Beacon St/Boston Commons all within a close proximity – public transportation, MGH, groceries and restaurants/shopping all very convenient too!
Location
State MA
County Suffolk
Area Beacon Hill
Zoning RES
Direction Please use GPS
Rooms
Dining Room Flooring - Hardwood, Open Floorplan
Kitchen Flooring - Hardwood, Countertops - Stone/Granite/Solid, Breakfast Bar / Nook, Cabinets - Upgraded, Stainless Steel Appliances
Interior
Heating Baseboard, Natural Gas
Cooling Window Unit(s)
Flooring Tile, Hardwood
Appliance Range, Dishwasher, Disposal, Microwave, Refrigerator, Washer, Dryer
Laundry In Unit
Exterior
Community Features Public Transportation, Shopping, Tennis Court(s), Park, Walk/Jog Trails, Medical Facility, Laundromat, Bike Path, House of Worship, T-Station
Garage No
Building
Story 1
Sewer Public Sewer
Water Public
Others
Pets Allowed Yes
Read Less
Want to know what your home might be worth? Contact us for a FREE valuation!

Our team is ready to help you sell your home for the highest possible price ASAP
Bought with The Bohlin Group • Berkshire Hathaway HomeServices Robert Paul Properties





