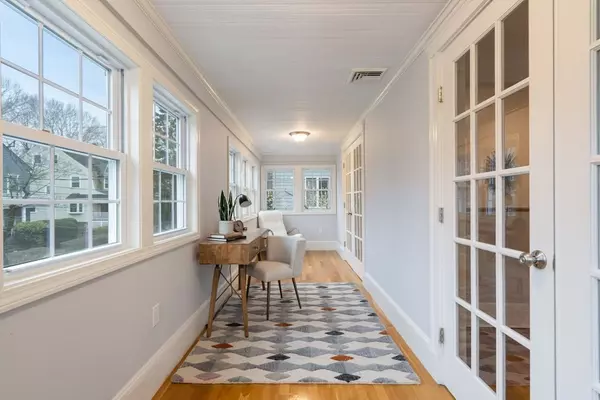$900,000
$778,000
15.7%For more information regarding the value of a property, please contact us for a free consultation.
24 Glen Ave. #2 Arlington, MA 02474
3 Beds
2 Baths
1,930 SqFt
Key Details
Sold Price $900,000
Property Type Condo
Sub Type Condominium
Listing Status Sold
Purchase Type For Sale
Square Footage 1,930 sqft
Price per Sqft $466
MLS Listing ID 72811541
Sold Date 05/28/21
Style Shingle
Bedrooms 3
Full Baths 2
HOA Fees $163/mo
HOA Y/N true
Year Built 1925
Annual Tax Amount $8,772
Tax Year 2021
Property Sub-Type Condominium
Property Description
Sited on a quiet side street in a fantastic commuter location, this beautiful top floor condo checks all the boxes: prime location, 2 exclusive outdoor spaces, in-unit laundry and an exceptional floor plan. The thoughtful layout of this unit maximizes the utility of space, with three generous bedrooms, including a top floor primary suite, a large granite and stainless steel kitchen with a breakfast bar, dining room, family room and a cheerful sunroom/office. Renovated in 2010, there is nothing to do but move into this beautiful, bright unit!
Location
State MA
County Middlesex
Zoning R2
Direction Off Mystic St.
Rooms
Primary Bedroom Level Third
Dining Room Flooring - Hardwood
Kitchen Flooring - Hardwood, Countertops - Stone/Granite/Solid, Breakfast Bar / Nook, Cabinets - Upgraded, Dryer Hookup - Electric, Stainless Steel Appliances, Washer Hookup, Gas Stove
Interior
Interior Features Sun Room
Heating Forced Air, Unit Control
Cooling Central Air
Flooring Tile, Hardwood, Flooring - Hardwood
Appliance Range, Disposal, Microwave, Refrigerator, Washer, Dryer, Electric Water Heater, Tank Water Heater, Plumbed For Ice Maker, Utility Connections for Gas Range, Utility Connections for Electric Dryer
Laundry In Unit, Washer Hookup
Exterior
Exterior Feature Storage, Garden, Sprinkler System
Fence Fenced
Community Features Public Transportation, Shopping, Tennis Court(s), Park, Walk/Jog Trails, Golf, Medical Facility, Bike Path, Highway Access, House of Worship, Public School, University
Utilities Available for Gas Range, for Electric Dryer, Washer Hookup, Icemaker Connection
Roof Type Shingle
Total Parking Spaces 2
Garage No
Building
Story 2
Sewer Public Sewer
Water Public
Architectural Style Shingle
Schools
Elementary Schools Bishop
Middle Schools Ottoson
High Schools Ahs
Others
Pets Allowed Yes w/ Restrictions
Acceptable Financing Contract
Listing Terms Contract
Read Less
Want to know what your home might be worth? Contact us for a FREE valuation!

Our team is ready to help you sell your home for the highest possible price ASAP
Bought with Leigh Ventura • Compass





