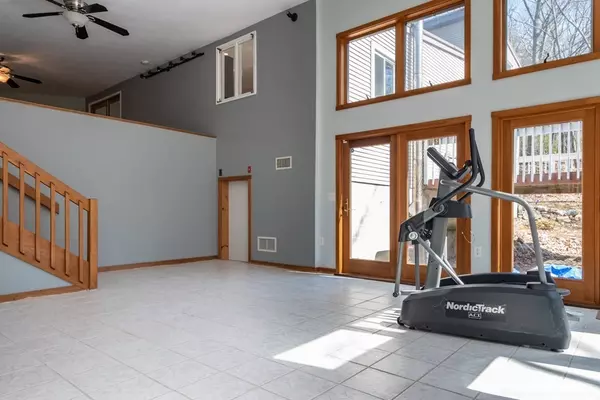$550,000
$525,000
4.8%For more information regarding the value of a property, please contact us for a free consultation.
25 Coyne St Clinton, MA 01510
6 Beds
3 Baths
3,874 SqFt
Key Details
Sold Price $550,000
Property Type Multi-Family
Sub Type 2 Family - 2 Units Side by Side
Listing Status Sold
Purchase Type For Sale
Square Footage 3,874 sqft
Price per Sqft $141
MLS Listing ID 72800438
Sold Date 06/09/21
Bedrooms 6
Full Baths 3
Year Built 1977
Annual Tax Amount $6,116
Tax Year 2021
Lot Size 0.590 Acres
Acres 0.59
Property Sub-Type 2 Family - 2 Units Side by Side
Property Description
Wow, what an amazing place to call a home. Situated on a private, dead-end road with a large yard and plenty of privacy. This home is conveniently located close to the center of town, shops, restaurants, sports center and a museum. It offers an incredible opportunity for multigenerational living or perfect for someone who enjoys receiving help in paying for their mortgage. It is impressive with its unique architecture, high ceilings and modern concept. Large windows bring plenty of light and warmth. Three car garage is perfect for cars and toys. Enjoy some extra heat from your wood stoves. Entertain your guests outside and grill some goods on your large deck during the summer. Truly this home offers an amazing value for your money with all the space, updates and unlimited possibilities.
Location
State MA
County Worcester
Zoning Res
Direction Use GPS
Rooms
Basement Partial, Interior Entry
Interior
Interior Features Other (See Remarks), Unit 1(Ceiling Fans, Cathedral/Vaulted Ceilings, Walk-In Closet, Bathroom with Shower Stall, Open Floor Plan), Unit 2(Ceiling Fans, Cathedral/Vaulted Ceilings, Walk-In Closet, Bathroom With Tub), Unit 1 Rooms(Living Room, Kitchen, Family Room, Other (See Remarks)), Unit 2 Rooms(Living Room, Kitchen, Other (See Remarks))
Heating Unit 1(Forced Air, Oil), Unit 2(Central Heat, Forced Air, Oil)
Cooling Unit 1(Central Air), Unit 2(Central Air)
Flooring Unit 1(undefined), Unit 2(Hardwood Floors)
Appliance None, Unit 1(Range, Dishwasher, Refrigerator, Washer, Dryer), Unit 2(Range, Dishwasher, Refrigerator, Washer, Dryer), Oil Water Heater, Tank Water Heater
Laundry Unit 1 Laundry Room, Unit 2 Laundry Room
Exterior
Exterior Feature Balcony, Unit 1 Balcony/Deck, Unit 2 Balcony/Deck
Garage Spaces 3.0
Roof Type Shingle
Total Parking Spaces 7
Garage Yes
Building
Lot Description Wooded
Story 4
Foundation Concrete Perimeter, Slab, Irregular
Sewer Public Sewer
Water Public
Read Less
Want to know what your home might be worth? Contact us for a FREE valuation!

Our team is ready to help you sell your home for the highest possible price ASAP
Bought with Cristhian Losada • Property Investors & Advisors, LLC






