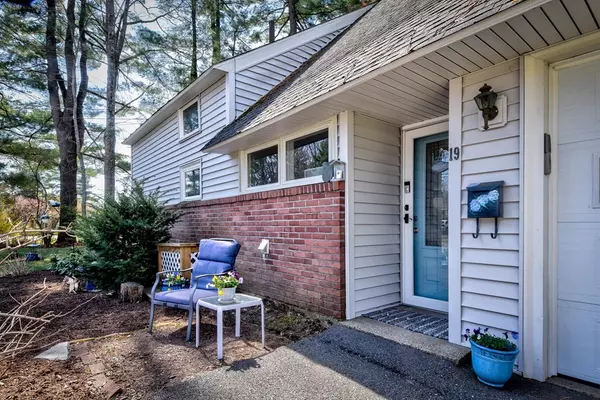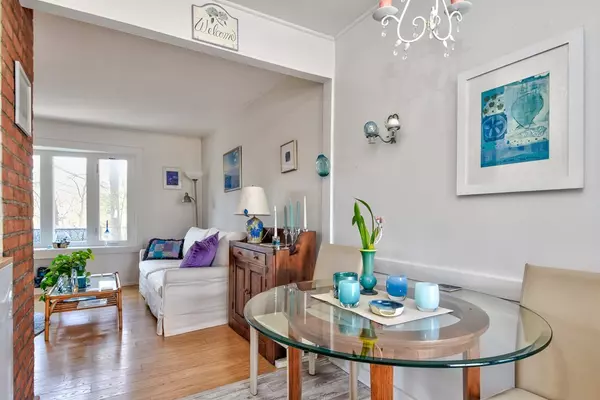$500,000
$469,900
6.4%For more information regarding the value of a property, please contact us for a free consultation.
19 Ranger Road Natick, MA 01760
3 Beds
1 Bath
1,035 SqFt
Key Details
Sold Price $500,000
Property Type Single Family Home
Sub Type Single Family Residence
Listing Status Sold
Purchase Type For Sale
Square Footage 1,035 sqft
Price per Sqft $483
Subdivision Pelham
MLS Listing ID 72819241
Sold Date 06/10/21
Style Cape
Bedrooms 3
Full Baths 1
HOA Y/N false
Year Built 1950
Annual Tax Amount $5,807
Tax Year 2021
Lot Size 10,018 Sqft
Acres 0.23
Property Sub-Type Single Family Residence
Property Description
Darling warm and inviting family home of many years, nice kitchen with eating area, washer/dryer and gas cooking, lovely sun-filled living room with fireplace, pretty bay window overlooking private yard with wood sundeck and fully fenced perfect for kids and dogs!! Updated bath with oversized shower and tile flooring, nice size master bedroom with 2 windows and great closet space, 2nd bedroom with good closet space, second floor has 3rd bedroom with closet in the hallway, perfect space to add bath, full walk in attic storage space. Vinyl siding. 1 car garage with electric eye, Central AC, GAS cooking, heating, hot water and dryer, (all appliances to stay with home) Roof 2010 with roof cables, Easy access to schools, shopping, West Natick train station with 2 express trains to Boston, Cole Recreation center-this is a great home!!! Showing start Friday.
Location
State MA
County Middlesex
Zoning RSA
Direction Mill Street
Rooms
Primary Bedroom Level First
Kitchen Flooring - Laminate, Exterior Access, Gas Stove
Interior
Heating Forced Air, Electric Baseboard, Natural Gas
Cooling Central Air
Flooring Tile, Laminate
Fireplaces Number 1
Fireplaces Type Living Room
Appliance Range, Dishwasher, Refrigerator, Washer, Dryer, Gas Water Heater, Tank Water Heater, Utility Connections for Gas Range, Utility Connections for Gas Dryer
Laundry Flooring - Laminate, First Floor, Washer Hookup
Exterior
Exterior Feature Decorative Lighting
Garage Spaces 1.0
Fence Fenced
Community Features Public Transportation, Shopping, Park, Highway Access, House of Worship, Public School, T-Station, Sidewalks
Utilities Available for Gas Range, for Gas Dryer, Washer Hookup
Roof Type Shingle
Total Parking Spaces 2
Garage Yes
Building
Lot Description Wooded
Foundation Concrete Perimeter
Sewer Public Sewer
Water Public
Architectural Style Cape
Schools
Elementary Schools Brown
Middle Schools Kennedy
High Schools Nhs
Others
Senior Community false
Read Less
Want to know what your home might be worth? Contact us for a FREE valuation!

Our team is ready to help you sell your home for the highest possible price ASAP
Bought with Diane B. Sullivan • Coldwell Banker Realty - Framingham




