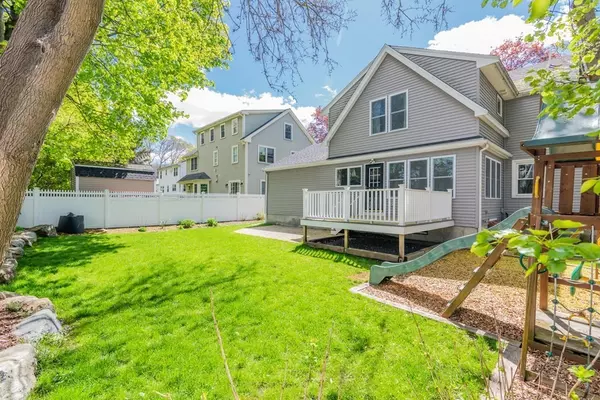$1,315,000
$1,150,000
14.3%For more information regarding the value of a property, please contact us for a free consultation.
76 Browning Rd Arlington, MA 02476
4 Beds
2.5 Baths
2,871 SqFt
Key Details
Sold Price $1,315,000
Property Type Single Family Home
Sub Type Single Family Residence
Listing Status Sold
Purchase Type For Sale
Square Footage 2,871 sqft
Price per Sqft $458
MLS Listing ID 72827424
Sold Date 06/14/21
Style Colonial
Bedrooms 4
Full Baths 2
Half Baths 1
Year Built 1941
Annual Tax Amount $11,790
Tax Year 2021
Lot Size 6,098 Sqft
Acres 0.14
Property Sub-Type Single Family Residence
Property Description
Welcome to 76 Browning Street! A fabulous move-in ready home with an open floor-plan and space for the most active of households. Renovated in 2012, this 4 bedroom colonial home offers the most sought after features,including a lovely master bedroom & bath, with walk in closet, 2nd floor laundry room, and 3 additional bedrooms and family bath on the 2nd floor. The sun-filled living room offers a gas fireplace & open kitchen, dining area and family room offer flexible options use. Even a mudroom and attached one car garage make the list. The basement offers 2 finished rooms and a storage room. The yard is level, with pretty perennial gardens, play space. The renovation included energy saving features, new windows, doors and spray-foam insulation in the attic. 2 zone gas heat and gas cooking. An impressive listing, that will not disappoint play structure is included.
Location
State MA
County Middlesex
Zoning R1
Direction Appleton, Kipling, Browning
Rooms
Family Room Flooring - Hardwood
Basement Full, Finished, Bulkhead, Sump Pump, Concrete
Primary Bedroom Level Second
Dining Room Flooring - Hardwood, Deck - Exterior, Exterior Access
Kitchen Flooring - Hardwood, Countertops - Stone/Granite/Solid, Recessed Lighting, Remodeled, Stainless Steel Appliances, Gas Stove, Peninsula, Lighting - Pendant
Interior
Interior Features Internet Available - Broadband
Heating Forced Air, Natural Gas, Electric
Cooling Central Air
Flooring Tile, Hardwood
Fireplaces Number 1
Fireplaces Type Living Room
Appliance Range, Dishwasher, Disposal, Microwave, Refrigerator, Washer, Dryer, Electric Water Heater, Tank Water Heater, Plumbed For Ice Maker, Utility Connections for Gas Range, Utility Connections for Gas Oven, Utility Connections for Electric Dryer
Laundry Second Floor, Washer Hookup
Exterior
Exterior Feature Rain Gutters, Garden
Garage Spaces 1.0
Community Features Public Transportation, Conservation Area, Public School, T-Station
Utilities Available for Gas Range, for Gas Oven, for Electric Dryer, Washer Hookup, Icemaker Connection
Roof Type Shingle
Total Parking Spaces 4
Garage Yes
Building
Lot Description Level
Foundation Concrete Perimeter
Sewer Public Sewer
Water Public
Architectural Style Colonial
Schools
Elementary Schools Dallin
Middle Schools Ottoson
High Schools Ahs
Others
Senior Community false
Read Less
Want to know what your home might be worth? Contact us for a FREE valuation!

Our team is ready to help you sell your home for the highest possible price ASAP
Bought with Aditi Jain • Redfin Corp.





