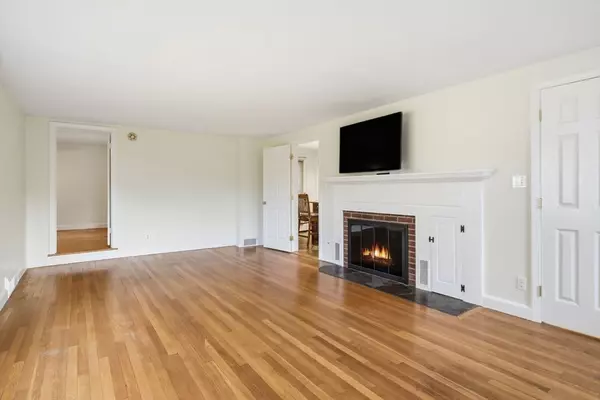
68 Monson Road Wilbraham, MA 01095
4 Beds
3.5 Baths
2,690 SqFt
Open House
Sat Nov 15, 11:30am - 1:00pm
UPDATED:
Key Details
Property Type Single Family Home
Sub Type Single Family Residence
Listing Status Active
Purchase Type For Sale
Square Footage 2,690 sqft
Price per Sqft $202
MLS Listing ID 73453891
Style Cape
Bedrooms 4
Full Baths 3
Half Baths 1
HOA Y/N false
Year Built 1947
Annual Tax Amount $9,541
Tax Year 2025
Lot Size 1.300 Acres
Acres 1.3
Property Sub-Type Single Family Residence
Property Description
Location
State MA
County Hampden
Zoning R40
Direction Off Main Street
Rooms
Family Room Flooring - Hardwood, Lighting - Pendant
Primary Bedroom Level Main, First
Main Level Bedrooms 1
Dining Room Flooring - Stone/Ceramic Tile, Lighting - Pendant
Kitchen Flooring - Stone/Ceramic Tile, Pantry, Kitchen Island, Deck - Exterior, Exterior Access, Recessed Lighting, Gas Stove, Lighting - Pendant
Interior
Interior Features Ceiling Fan(s), Closet, Dining Area, Cable Hookup, Open Floorplan, Recessed Lighting, Closet - Double, Bathroom - 3/4, Bathroom - With Shower Stall, Accessory Apt., 3/4 Bath
Heating Forced Air, Oil
Cooling Window Unit(s)
Flooring Tile, Vinyl, Laminate, Hardwood, Flooring - Wall to Wall Carpet, Flooring - Stone/Ceramic Tile
Fireplaces Number 2
Fireplaces Type Living Room
Appliance Water Heater, Range, Dishwasher, Disposal, Refrigerator
Laundry In Basement, Electric Dryer Hookup, Washer Hookup
Exterior
Exterior Feature Deck - Composite, Pool - Inground, Rain Gutters, Storage, Professional Landscaping
Garage Spaces 2.0
Pool In Ground
Community Features Shopping, Park, Walk/Jog Trails, Stable(s), Private School, Public School
Utilities Available for Gas Range, for Gas Oven, for Electric Dryer, Washer Hookup
Roof Type Shingle
Total Parking Spaces 8
Garage Yes
Private Pool true
Building
Foundation Concrete Perimeter
Sewer Private Sewer
Water Private
Architectural Style Cape
Schools
Elementary Schools Pboe
Middle Schools Pboe
High Schools Minnechaug Regional Hs
Others
Senior Community false






