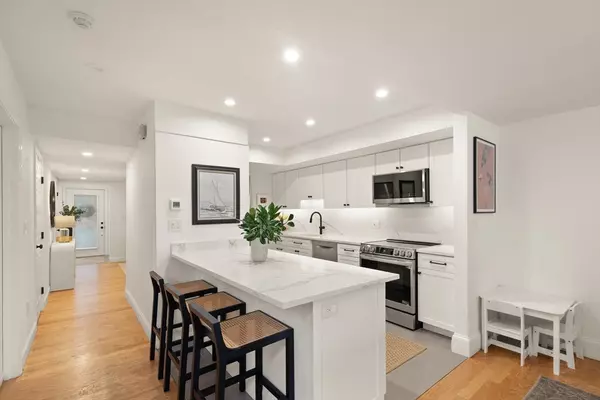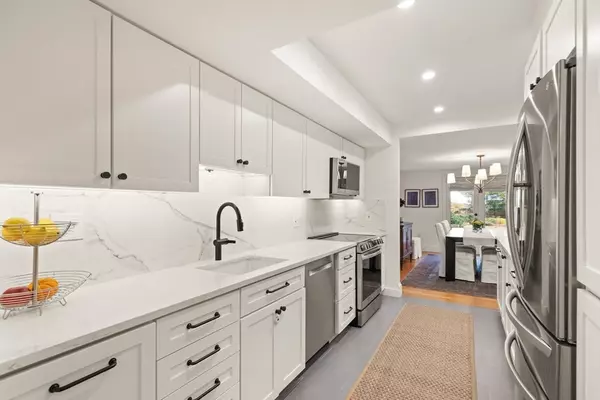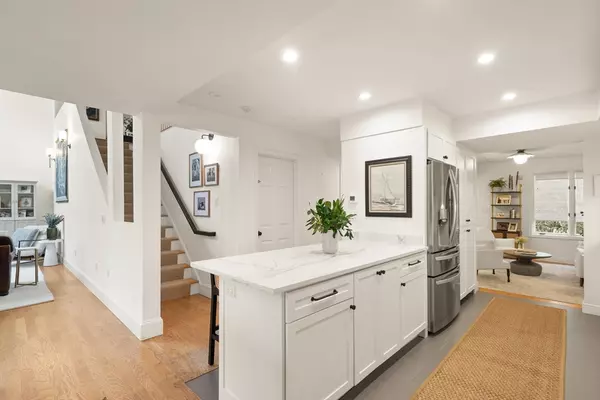
300 Willow Street #3 Hamilton, MA 01982
3 Beds
2.5 Baths
3,675 SqFt
Open House
Sat Nov 15, 11:00am - 1:00pm
Sun Nov 16, 11:00am - 1:00pm
UPDATED:
Key Details
Property Type Condo
Sub Type Condominium
Listing Status Active
Purchase Type For Sale
Square Footage 3,675 sqft
Price per Sqft $258
MLS Listing ID 73453749
Bedrooms 3
Full Baths 2
Half Baths 1
HOA Fees $800/mo
Year Built 1986
Annual Tax Amount $13,102
Tax Year 2025
Property Sub-Type Condominium
Property Description
Location
State MA
County Essex
Zoning R1A
Direction Bay Round (Route 1A) to Asbury Street to Willow Street. Enter driveway from Asbury St.
Rooms
Basement N
Primary Bedroom Level Second
Dining Room Flooring - Hardwood, Exterior Access, Lighting - Overhead
Kitchen Flooring - Stone/Ceramic Tile, Pantry, Countertops - Stone/Granite/Solid, Recessed Lighting, Remodeled, Peninsula
Interior
Interior Features Lighting - Overhead, Closet, Recessed Lighting, Sitting Room, Bonus Room, Loft, Sun Room, Foyer, High Speed Internet
Heating Forced Air, Natural Gas, Electric, Ductless
Cooling Central Air, Ductless
Flooring Tile, Carpet, Hardwood, Wood, Flooring - Wall to Wall Carpet, Flooring - Stone/Ceramic Tile, Flooring - Hardwood
Fireplaces Number 1
Fireplaces Type Dining Room, Living Room
Appliance Dishwasher, Microwave, Range, Refrigerator, Washer, Dryer, Plumbed For Ice Maker
Laundry First Floor, In Unit, Electric Dryer Hookup, Washer Hookup
Exterior
Exterior Feature Porch - Enclosed, Patio, Balcony
Garage Spaces 2.0
Fence Security
Community Features Public Transportation, Shopping, Pool, Tennis Court(s), Park, Walk/Jog Trails, Medical Facility, Laundromat, Bike Path, Conservation Area, Highway Access, House of Worship, Private School, Public School, T-Station
Utilities Available for Electric Range, for Electric Oven, for Electric Dryer, Washer Hookup, Icemaker Connection
Roof Type Shingle
Total Parking Spaces 4
Garage Yes
Building
Story 3
Sewer Private Sewer
Water Public
Schools
Elementary Schools Hamilton-Wenham
Middle Schools Miles River
High Schools Hwrhs
Others
Pets Allowed Yes
Senior Community false
Acceptable Financing Contract
Listing Terms Contract






