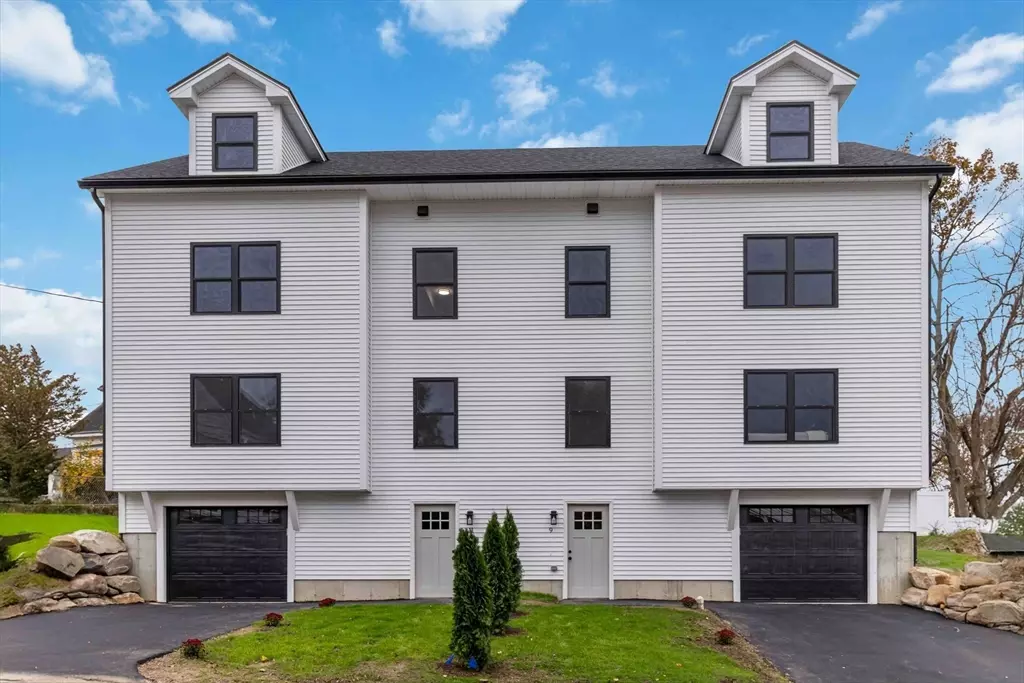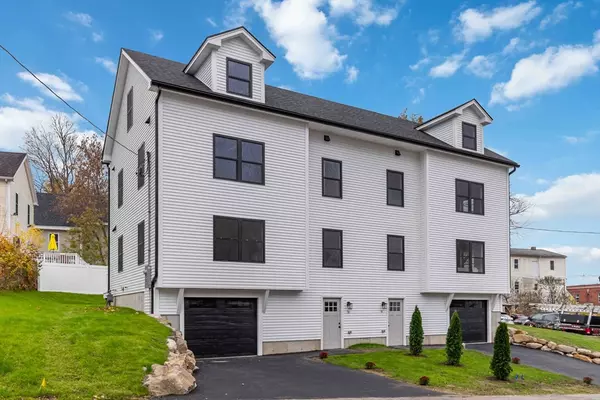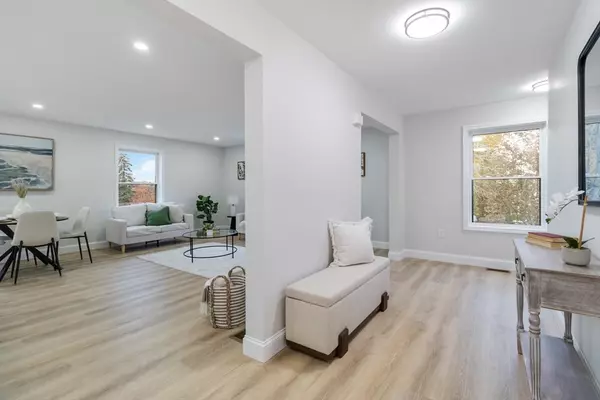
11 York St #11 Haverhill, MA 01830
3 Beds
2.5 Baths
1,919 SqFt
UPDATED:
Key Details
Property Type Condo
Sub Type Condominium
Listing Status Active
Purchase Type For Sale
Square Footage 1,919 sqft
Price per Sqft $270
MLS Listing ID 73451299
Bedrooms 3
Full Baths 2
Half Baths 1
Year Built 2025
Annual Tax Amount $100,000,000
Tax Year 9999
Property Sub-Type Condominium
Property Description
Location
State MA
County Essex
Zoning REs
Direction Main St (125 RTE) to Primrose St to York St, Unit #9 and Unit #11 can be purchased separately or as
Rooms
Basement Y
Interior
Heating Central, Forced Air, Natural Gas, Individual, Floor Furnace, ENERGY STAR Qualified Equipment
Cooling Central Air, Individual, ENERGY STAR Qualified Equipment
Flooring Vinyl, Particle Board
Appliance Range, Dishwasher, Washer/Dryer, Range Hood
Exterior
Exterior Feature Deck, Deck - Composite, Fenced Yard, Garden
Garage Spaces 1.0
Fence Fenced
Community Features Public Transportation, Shopping, Park, Medical Facility, Laundromat, Highway Access, Private School, Public School, T-Station, University, Other
Roof Type Shingle
Total Parking Spaces 2
Garage Yes
Building
Story 3
Sewer Public Sewer
Water Public, Individual Meter
Others
Senior Community false
Virtual Tour https://www.dropbox.com/scl/fo/e65emfhb7hfhccpxm6y5t/AFYZAoB0NhCZAIeBrgA61mg?rlkey=ruxa24w93m7ey8945q32qw8m8&e=1&st=ndrt2v34&dl=0






