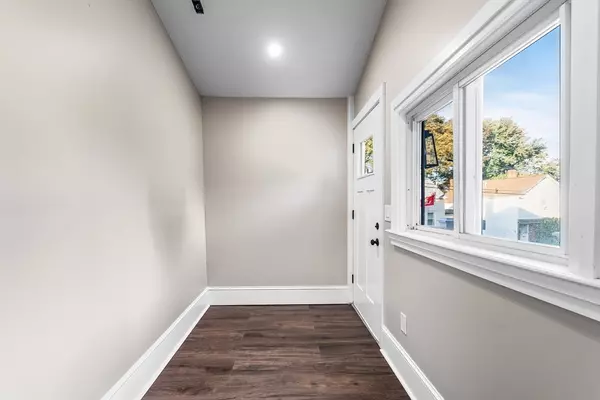
62 Chestnut Street #4 Saugus, MA 01906
1 Bed
1 Bath
874 SqFt
Open House
Thu Oct 16, 11:00am - 12:30pm
Thu Oct 16, 5:00pm - 6:30pm
Sat Oct 18, 11:00am - 1:00pm
Sun Oct 19, 11:00am - 1:00pm
UPDATED:
Key Details
Property Type Condo
Sub Type Condominium
Listing Status Active
Purchase Type For Sale
Square Footage 874 sqft
Price per Sqft $445
MLS Listing ID 73443471
Bedrooms 1
Full Baths 1
HOA Fees $285/mo
Year Built 1890
Annual Tax Amount $10,898
Tax Year 2025
Property Sub-Type Condominium
Property Description
Location
State MA
County Essex
Zoning NA
Direction Lincoln Ave to Chestnut Street
Rooms
Family Room Flooring - Hardwood, Decorative Molding
Basement N
Primary Bedroom Level Main, Second
Main Level Bedrooms 1
Kitchen Flooring - Stone/Ceramic Tile, Countertops - Upgraded, Recessed Lighting, Stainless Steel Appliances, Gas Stove
Interior
Heating Natural Gas
Cooling None
Flooring Tile, Hardwood
Appliance Range, Microwave, Refrigerator
Laundry In Basement
Exterior
Exterior Feature Deck - Vinyl
Community Features Public Transportation, Shopping, Walk/Jog Trails, Highway Access, Public School
Utilities Available for Gas Range, for Gas Oven
Roof Type Shingle
Total Parking Spaces 1
Garage No
Building
Story 2
Sewer Public Sewer
Water Public
Schools
Middle Schools Sms
High Schools Shs
Others
Senior Community false






