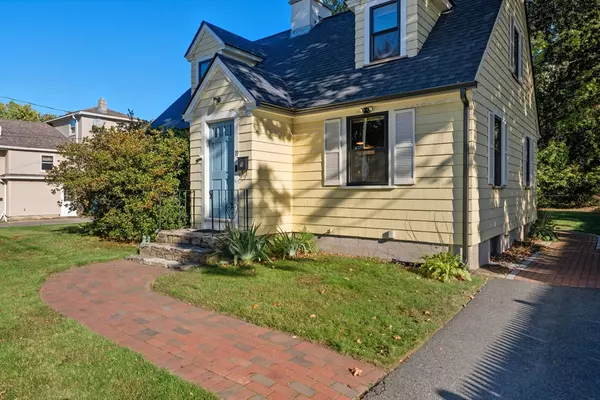
19 Snowling Rd Uxbridge, MA 01569
4 Beds
1 Bath
1,592 SqFt
Open House
Sat Oct 18, 11:00am - 12:30pm
UPDATED:
Key Details
Property Type Single Family Home
Sub Type Single Family Residence
Listing Status Active
Purchase Type For Sale
Square Footage 1,592 sqft
Price per Sqft $266
MLS Listing ID 73442936
Style Cape
Bedrooms 4
Full Baths 1
HOA Y/N false
Year Built 1965
Annual Tax Amount $4,279
Tax Year 2025
Lot Size 9,147 Sqft
Acres 0.21
Property Sub-Type Single Family Residence
Property Description
Location
State MA
County Worcester
Zoning RA
Direction N Main St to Snowling Road or Douglas St. to Snowling Road. Minutes to rt.146. Close to Downtown.
Rooms
Family Room Flooring - Vinyl, Recessed Lighting, Lighting - Pendant
Basement Full, Partially Finished, Bulkhead
Primary Bedroom Level First
Dining Room Flooring - Hardwood, Lighting - Overhead
Kitchen Flooring - Vinyl, Deck - Exterior, Exterior Access, Lighting - Overhead
Interior
Heating Forced Air, Electric Baseboard, Oil
Cooling None
Flooring Vinyl, Carpet, Hardwood
Appliance Water Heater, Range, Dishwasher, Refrigerator, Washer, Dryer
Laundry Electric Dryer Hookup, Washer Hookup, In Basement
Exterior
Exterior Feature Deck - Wood, Storage
Community Features Sidewalks
Utilities Available for Electric Range, for Electric Dryer, Washer Hookup
Roof Type Shingle
Total Parking Spaces 3
Garage No
Building
Lot Description Level
Foundation Block
Sewer Public Sewer
Water Public
Architectural Style Cape
Others
Senior Community false
Acceptable Financing Seller W/Participate
Listing Terms Seller W/Participate






