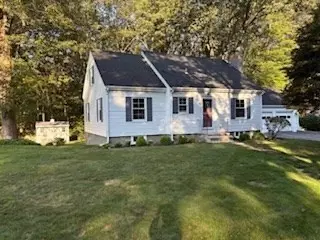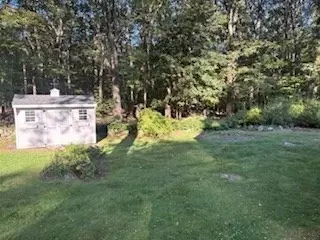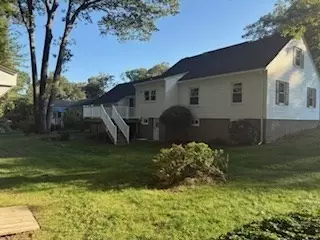
35 Colton Lane Shrewsbury, MA 01545
3 Beds
2 Baths
2,050 SqFt
UPDATED:
Key Details
Property Type Single Family Home
Sub Type Single Family Residence
Listing Status Active
Purchase Type For Rent
Square Footage 2,050 sqft
MLS Listing ID 73433709
Bedrooms 3
Full Baths 2
HOA Y/N false
Rental Info Term of Rental(12)
Year Built 1950
Property Sub-Type Single Family Residence
Property Description
Location
State MA
County Worcester
Direction Colton Lane is off Main Street and very near center of Town.
Rooms
Family Room Flooring - Vinyl
Primary Bedroom Level First
Dining Room Flooring - Hardwood
Kitchen Flooring - Hardwood
Interior
Heating Oil, Central, Baseboard
Fireplaces Number 1
Appliance Range, Dishwasher, Disposal, Refrigerator, Washer, Dryer
Laundry Flooring - Vinyl, In Basement, In Building, Dryer Hookups in Unit, Washer Hookups in Unit
Exterior
Exterior Feature Porch - Enclosed, Deck - Composite, Rain Gutters, Storage, Stone Wall
Garage Spaces 2.0
Community Features Public Transportation, Shopping, Tennis Court(s), Park, Walk/Jog Trails, Medical Facility, Conservation Area, Highway Access, House of Worship, Private School, Public School, University
Total Parking Spaces 6
Garage Yes
Others
Pets Allowed Yes w/ Restrictions
Senior Community false






