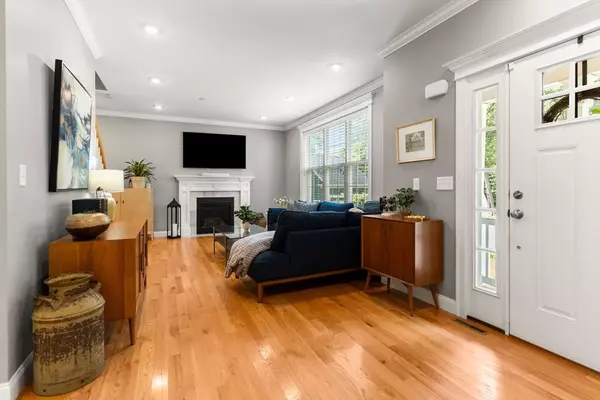
139 Downing Dr Attleboro, MA 02703
4 Beds
2.5 Baths
2,168 SqFt
Open House
Sat Sep 20, 12:00pm - 1:30pm
Sun Sep 21, 12:00pm - 1:30pm
UPDATED:
Key Details
Property Type Single Family Home
Sub Type Single Family Residence
Listing Status Active
Purchase Type For Sale
Square Footage 2,168 sqft
Price per Sqft $368
MLS Listing ID 73431833
Style Colonial
Bedrooms 4
Full Baths 2
Half Baths 1
HOA Y/N false
Year Built 2016
Annual Tax Amount $8,381
Tax Year 2025
Lot Size 0.670 Acres
Acres 0.67
Property Sub-Type Single Family Residence
Property Description
Location
State MA
County Bristol
Zoning RES
Direction S. Main to Henshaw to Byron to Downing
Rooms
Basement Full, Walk-Out Access, Interior Entry, Garage Access, Sump Pump, Radon Remediation System, Concrete, Unfinished
Primary Bedroom Level Main, First
Main Level Bedrooms 1
Dining Room Flooring - Hardwood, Recessed Lighting, Lighting - Overhead, Crown Molding
Kitchen Flooring - Hardwood, Dining Area, Countertops - Stone/Granite/Solid, Kitchen Island, Cabinets - Upgraded, Recessed Lighting, Slider, Gas Stove, Lighting - Pendant, Crown Molding, Decorative Molding
Interior
Interior Features Closet, Lighting - Overhead, Slider, Entrance Foyer, Center Hall, Bonus Room, Central Vacuum, Internet Available - Broadband
Heating Forced Air, Propane
Cooling Central Air
Flooring Tile, Carpet, Hardwood, Flooring - Hardwood, Flooring - Wall to Wall Carpet
Fireplaces Number 1
Fireplaces Type Living Room
Appliance Water Heater, Tankless Water Heater, Range, Dishwasher, Disposal, Microwave, Refrigerator, Washer, Dryer, Vacuum System, Plumbed For Ice Maker
Laundry Flooring - Stone/Ceramic Tile, Electric Dryer Hookup, Washer Hookup, Lighting - Overhead, Second Floor
Exterior
Exterior Feature Porch, Deck - Composite, Rain Gutters, Sprinkler System, Screens
Garage Spaces 2.0
Community Features Public Transportation, Pool, Park, Walk/Jog Trails, Medical Facility, Conservation Area, House of Worship, Public School, T-Station
Utilities Available for Gas Range, for Electric Dryer, Washer Hookup, Icemaker Connection
Roof Type Shingle
Total Parking Spaces 2
Garage Yes
Building
Lot Description Wooded, Easements, Underground Storage Tank, Sloped
Foundation Concrete Perimeter
Sewer Public Sewer
Water Public
Architectural Style Colonial
Schools
Elementary Schools Thatcher Elementary
Middle Schools Brennan Middle
High Schools Attleboro High
Others
Senior Community false






