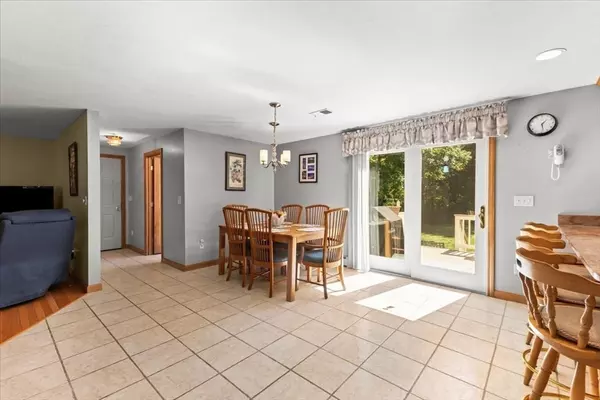25 Plain St East Bridgewater, MA 02333
3 Beds
2.5 Baths
2,148 SqFt
UPDATED:
Key Details
Property Type Single Family Home
Sub Type Single Family Residence
Listing Status Active
Purchase Type For Sale
Square Footage 2,148 sqft
Price per Sqft $337
MLS Listing ID 73426650
Style Colonial
Bedrooms 3
Full Baths 2
Half Baths 1
HOA Y/N false
Year Built 1998
Annual Tax Amount $8,619
Tax Year 2025
Lot Size 0.810 Acres
Acres 0.81
Property Sub-Type Single Family Residence
Property Description
Location
State MA
County Plymouth
Zoning 100
Direction Rt.18 to Highland to Tardie Terrace to Tower Hill Dr. to Northridge to Plain or GPS
Rooms
Family Room Flooring - Wall to Wall Carpet
Basement Full, Walk-Out Access, Concrete, Unfinished
Primary Bedroom Level Second
Kitchen Flooring - Stone/Ceramic Tile, Dining Area, Balcony / Deck, Countertops - Stone/Granite/Solid
Interior
Interior Features Office, Central Vacuum
Heating Baseboard, Oil
Cooling Central Air
Flooring Wood, Tile, Carpet, Flooring - Wall to Wall Carpet
Fireplaces Number 1
Appliance Water Heater
Exterior
Exterior Feature Deck - Composite, Rain Gutters, Storage
Garage Spaces 2.0
Roof Type Shingle
Total Parking Spaces 8
Garage Yes
Building
Foundation Concrete Perimeter
Sewer Private Sewer
Water Public
Architectural Style Colonial
Others
Senior Community false
Virtual Tour https://video214.com/play/iWuNJlxuEsqq42YkB8jiKg/s/dark





