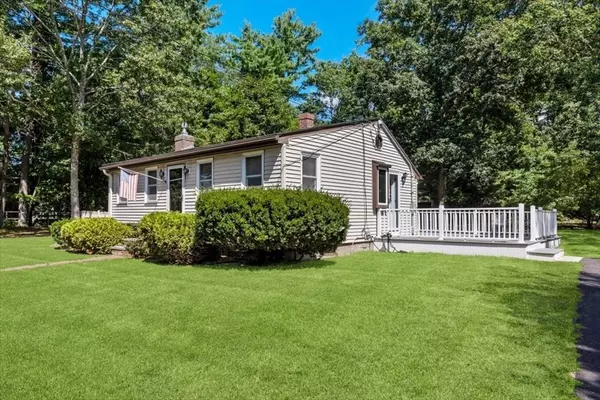
9 Beaver Dam Rd Carver, MA 02330
3 Beds
1 Bath
1,008 SqFt
UPDATED:
Key Details
Property Type Single Family Home
Sub Type Single Family Residence
Listing Status Active Under Contract
Purchase Type For Sale
Square Footage 1,008 sqft
Price per Sqft $495
MLS Listing ID 73426429
Style Ranch
Bedrooms 3
Full Baths 1
HOA Y/N false
Year Built 1976
Annual Tax Amount $6,125
Tax Year 2025
Lot Size 1.050 Acres
Acres 1.05
Property Sub-Type Single Family Residence
Property Description
Location
State MA
County Plymouth
Zoning RA
Direction Purchase St to Fosdick Rd to Beaver Dam Rd
Rooms
Basement Full, Concrete, Unfinished
Primary Bedroom Level First
Dining Room Closet/Cabinets - Custom Built, Flooring - Wall to Wall Carpet, Window(s) - Picture
Kitchen Flooring - Laminate, Window(s) - Picture, Deck - Exterior
Interior
Heating Forced Air, Oil
Cooling Central Air
Flooring Carpet, Laminate
Appliance Range, Dishwasher, Refrigerator, Washer/Dryer
Laundry Electric Dryer Hookup, Washer Hookup, In Basement
Exterior
Exterior Feature Deck - Composite, Barn/Stable
Community Features Shopping, Stable(s), Conservation Area, Highway Access, House of Worship, Public School
Utilities Available for Gas Range
Roof Type Shingle
Total Parking Spaces 8
Garage No
Building
Foundation Concrete Perimeter
Sewer Private Sewer
Water Private
Architectural Style Ranch
Schools
Elementary Schools Carver
Middle Schools Carver Middle High
High Schools Carver Middle High
Others
Senior Community false






