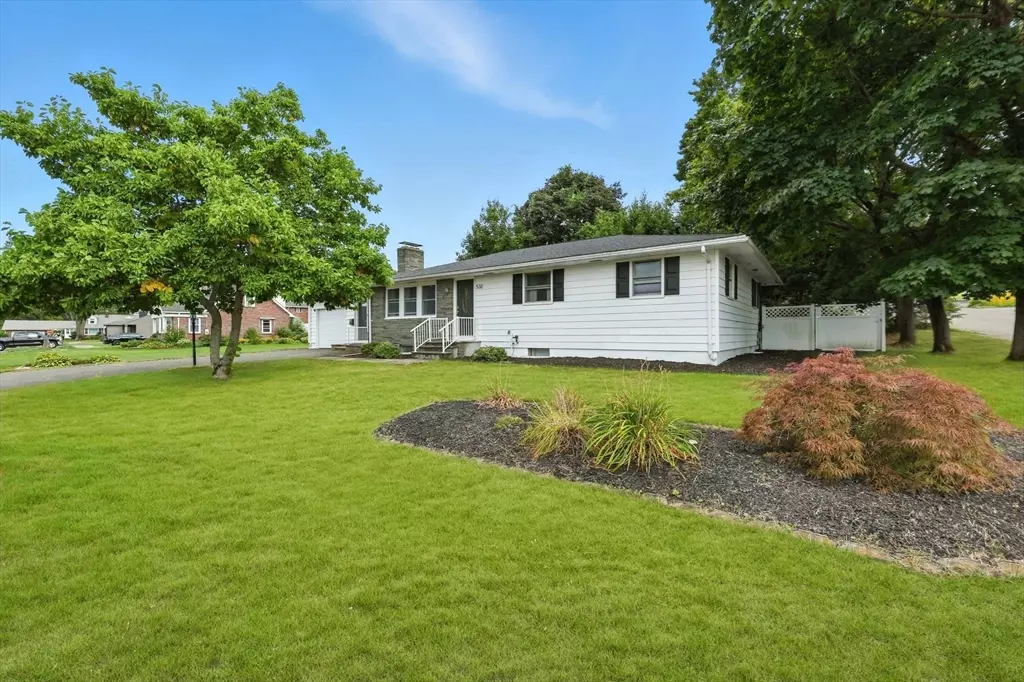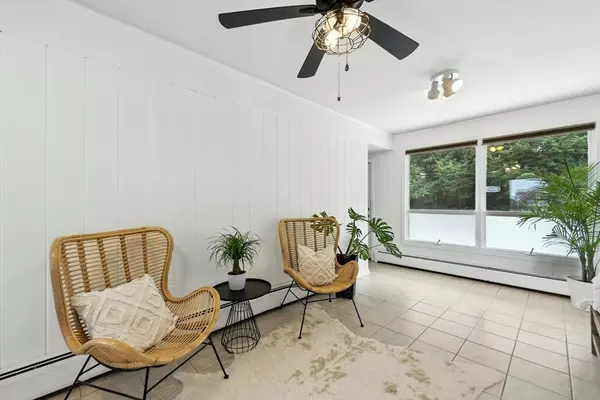532 Winsor St Ludlow, MA 01056
4 Beds
2 Baths
1,504 SqFt
UPDATED:
Key Details
Property Type Single Family Home
Sub Type Single Family Residence
Listing Status Active
Purchase Type For Sale
Square Footage 1,504 sqft
Price per Sqft $255
MLS Listing ID 73423726
Style Ranch
Bedrooms 4
Full Baths 2
HOA Y/N false
Year Built 1962
Annual Tax Amount $5,344
Tax Year 2025
Lot Size 10,454 Sqft
Acres 0.24
Property Sub-Type Single Family Residence
Property Description
Location
State MA
County Hampden
Zoning RES A-
Direction Center St. to Stevens to Winsor
Rooms
Family Room Flooring - Stone/Ceramic Tile
Basement Full, Interior Entry
Primary Bedroom Level First
Kitchen Flooring - Stone/Ceramic Tile, Dining Area, Countertops - Stone/Granite/Solid, Stainless Steel Appliances
Interior
Interior Features Mud Room
Heating Hot Water, Oil
Cooling Window Unit(s)
Flooring Wood, Tile, Flooring - Stone/Ceramic Tile
Fireplaces Number 1
Fireplaces Type Living Room
Appliance Range, Dishwasher, Microwave, Refrigerator
Laundry Electric Dryer Hookup, Washer Hookup, In Basement
Exterior
Exterior Feature Patio, Storage, Sprinkler System, Fenced Yard
Garage Spaces 1.0
Fence Fenced
Community Features Public Transportation, Shopping, Pool, Park, Walk/Jog Trails, Golf, Medical Facility, Laundromat, Bike Path, Highway Access, House of Worship, Public School
Roof Type Shingle
Total Parking Spaces 4
Garage Yes
Building
Lot Description Corner Lot, Level
Foundation Block
Sewer Public Sewer
Water Public
Architectural Style Ranch
Others
Senior Community false





