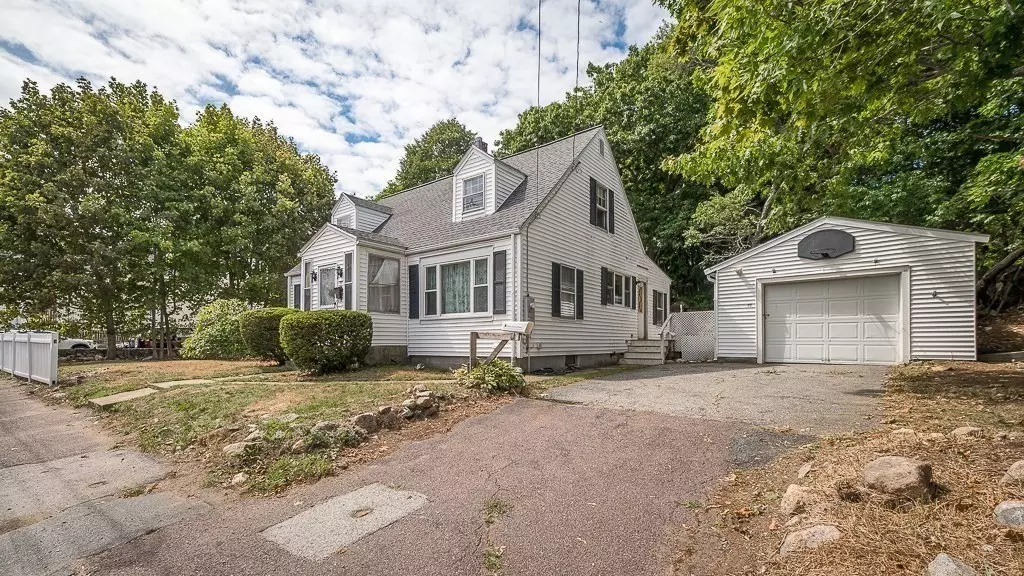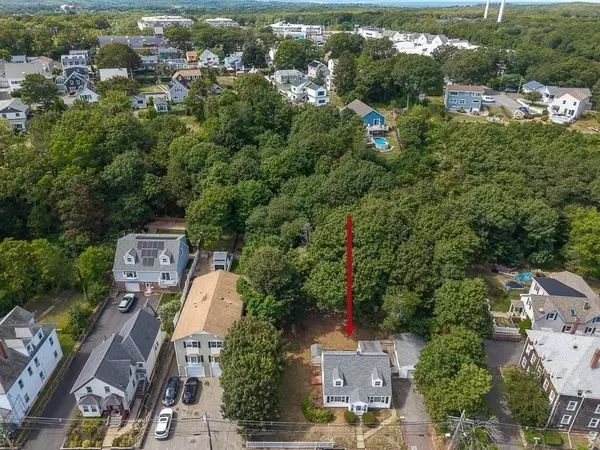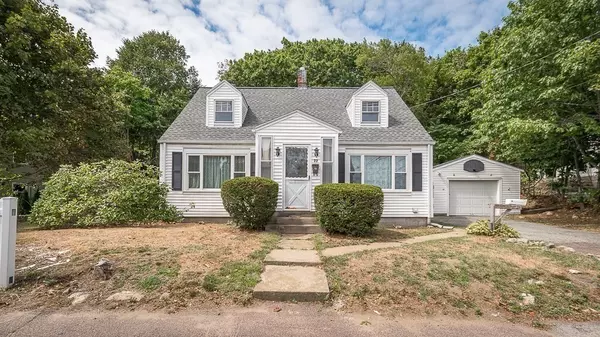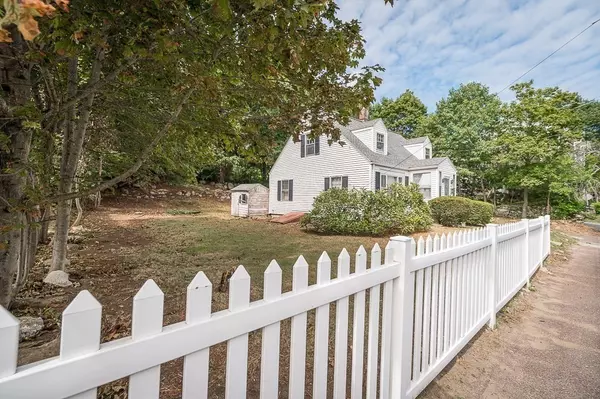22 Sadler St Gloucester, MA 01930
4 Beds
1 Bath
1,237 SqFt
Open House
Fri Aug 29, 4:00pm - 6:00pm
Sat Aug 30, 10:00am - 12:00pm
UPDATED:
Key Details
Property Type Single Family Home
Sub Type Single Family Residence
Listing Status Active
Purchase Type For Sale
Square Footage 1,237 sqft
Price per Sqft $396
MLS Listing ID 73422546
Style Cape
Bedrooms 4
Full Baths 1
HOA Y/N false
Year Built 1945
Annual Tax Amount $4,230
Tax Year 2025
Lot Size 0.290 Acres
Acres 0.29
Property Sub-Type Single Family Residence
Property Description
Location
State MA
County Essex
Zoning R5
Direction GPS
Rooms
Basement Interior Entry, Bulkhead, Sump Pump, Dirt Floor, Unfinished
Primary Bedroom Level First
Interior
Heating Hot Water, Natural Gas
Cooling None
Appliance Gas Water Heater
Laundry First Floor
Exterior
Exterior Feature Porch, Porch - Enclosed, Deck, Deck - Wood
Garage Spaces 1.0
Community Features Public Transportation, Shopping, Park, Medical Facility, Highway Access, House of Worship, Marina, Public School, T-Station
Waterfront Description Harbor,Ocean,1 to 2 Mile To Beach,Beach Ownership(Public)
Roof Type Shingle
Total Parking Spaces 2
Garage Yes
Building
Lot Description Corner Lot, Wooded, Easements, Sloped
Foundation Irregular
Sewer Public Sewer
Water Public
Architectural Style Cape
Schools
Elementary Schools East Veterans
Middle Schools O'Malley
High Schools Ghs
Others
Senior Community false
Acceptable Financing Contract
Listing Terms Contract





