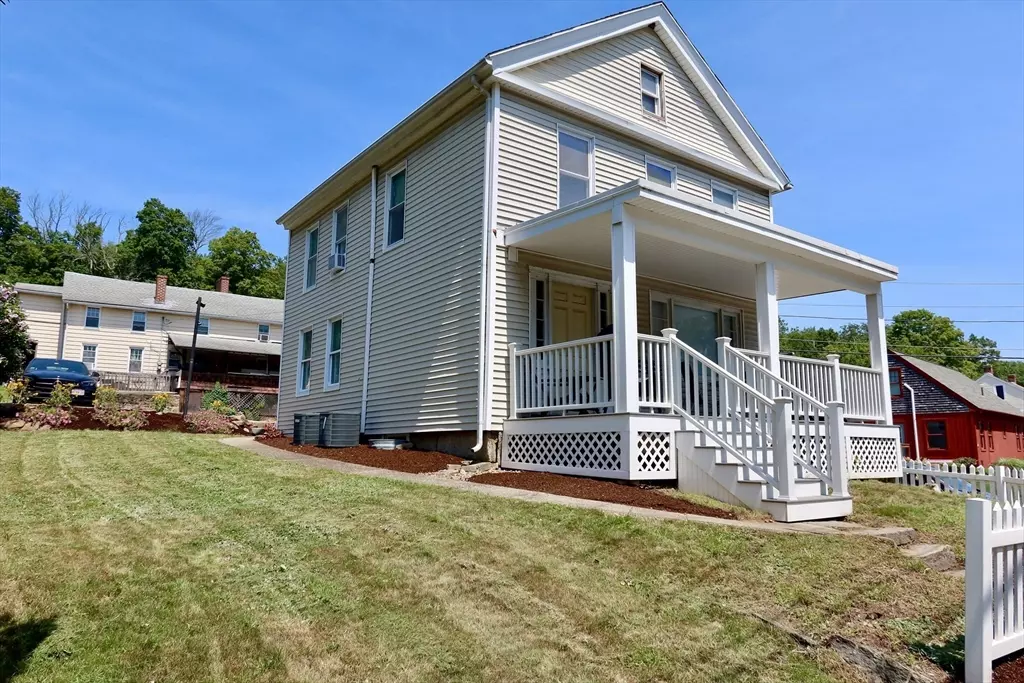598 Main St Sturbridge, MA 01518
4 Beds
2 Baths
1,624 SqFt
OPEN HOUSE
Sat Aug 02, 10:30am - 12:30pm
Sun Aug 03, 11:30am - 1:00pm
UPDATED:
Key Details
Property Type Single Family Home
Sub Type Single Family Residence
Listing Status Active
Purchase Type For Sale
Square Footage 1,624 sqft
Price per Sqft $263
MLS Listing ID 73412211
Style Colonial
Bedrooms 4
Full Baths 2
HOA Y/N false
Year Built 1850
Annual Tax Amount $3,407
Tax Year 2025
Lot Size 6,098 Sqft
Acres 0.14
Property Sub-Type Single Family Residence
Property Description
Location
State MA
County Worcester
Zoning Mixed Use
Direction Mass Pike to Sturbridge Exit to Rt. 20 ( Main St. is rt. 20 ) Parking in driveway behind house.
Rooms
Basement Interior Entry, Concrete
Primary Bedroom Level Second
Dining Room Closet/Cabinets - Custom Built, Flooring - Hardwood, Remodeled
Kitchen Flooring - Vinyl, Countertops - Stone/Granite/Solid, Remodeled, Stainless Steel Appliances
Interior
Interior Features Walk-up Attic, Internet Available - Unknown
Heating Forced Air
Cooling Window Unit(s)
Flooring Vinyl, Carpet, Hardwood
Appliance Water Heater, Range, Dishwasher, Microwave, Refrigerator, Plumbed For Ice Maker
Laundry Main Level, First Floor, Electric Dryer Hookup, Washer Hookup
Exterior
Exterior Feature Porch, Rain Gutters, Professional Landscaping, Stone Wall
Community Features Public Transportation, Shopping, Walk/Jog Trails, Highway Access
Utilities Available for Electric Dryer, Washer Hookup, Icemaker Connection
Roof Type Shingle
Total Parking Spaces 4
Garage No
Building
Lot Description Corner Lot
Foundation Stone
Sewer Public Sewer
Water Public
Architectural Style Colonial
Others
Senior Community false





