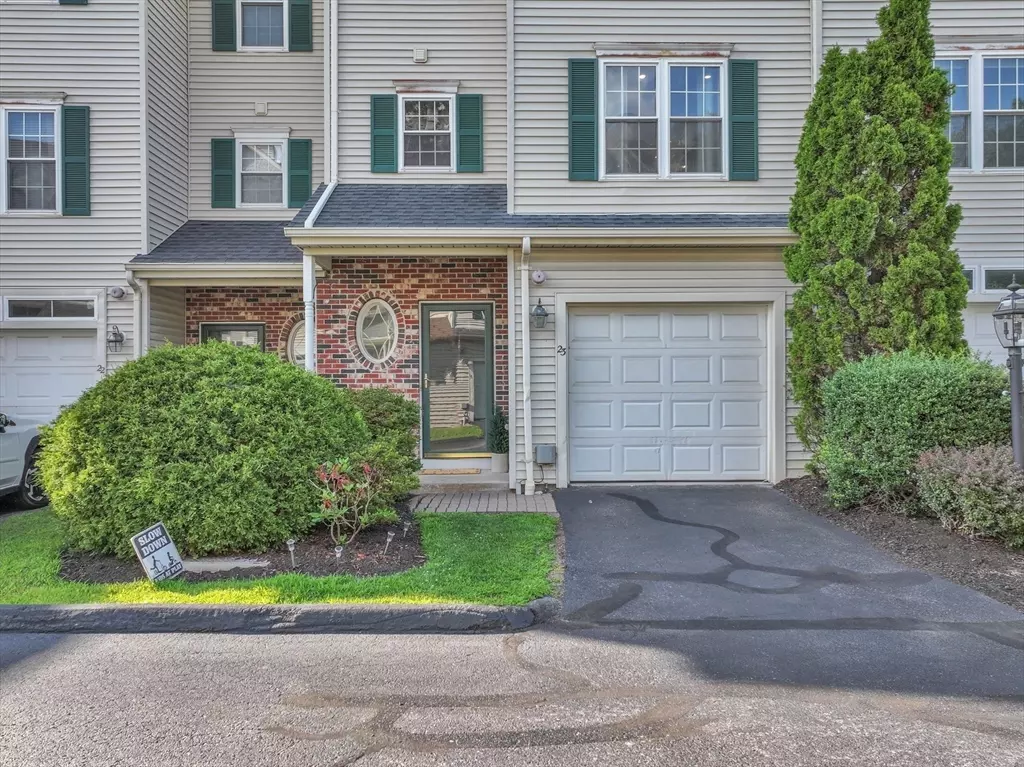67 N Quinsigamond Ave #23 Shrewsbury, MA 01545
2 Beds
2.5 Baths
1,690 SqFt
UPDATED:
Key Details
Property Type Condo
Sub Type Condominium
Listing Status Active
Purchase Type For Sale
Square Footage 1,690 sqft
Price per Sqft $342
MLS Listing ID 73412093
Bedrooms 2
Full Baths 2
Half Baths 1
HOA Fees $440/mo
Year Built 1999
Annual Tax Amount $5,581
Tax Year 2025
Property Sub-Type Condominium
Property Description
Location
State MA
County Worcester
Zoning MF-1 5
Direction Use Maps
Rooms
Basement Y
Primary Bedroom Level Third
Dining Room Bathroom - Half, Flooring - Hardwood, Recessed Lighting, Lighting - Sconce
Kitchen Bathroom - Half, Closet, Flooring - Hardwood, Pantry, Countertops - Stone/Granite/Solid, Countertops - Upgraded, Kitchen Island, Cabinets - Upgraded, Open Floorplan, Recessed Lighting, Second Dishwasher, Stainless Steel Appliances, Wine Chiller, Lighting - Pendant
Interior
Interior Features Central Vacuum
Heating Forced Air, Natural Gas
Cooling Central Air
Flooring Laminate, Hardwood
Fireplaces Number 1
Fireplaces Type Living Room
Appliance Range, Dishwasher, Disposal, Refrigerator
Laundry Flooring - Stone/Ceramic Tile, Dryer Hookup - Dual, Gas Dryer Hookup, Washer Hookup, Second Floor, In Unit
Exterior
Exterior Feature Deck, Sprinkler System
Garage Spaces 1.0
Community Features Public Transportation, Shopping, Medical Facility, Laundromat, Public School
Utilities Available for Gas Range, for Electric Range, for Electric Oven, for Gas Dryer, Washer Hookup
Waterfront Description Beach Access,Lake/Pond,Walk to,1/10 to 3/10 To Beach,Beach Ownership(Public)
Roof Type Shingle
Total Parking Spaces 1
Garage Yes
Building
Story 3
Sewer Public Sewer
Water Public
Others
Pets Allowed Yes w/ Restrictions
Senior Community false
Acceptable Financing Seller W/Participate, Contract
Listing Terms Seller W/Participate, Contract





